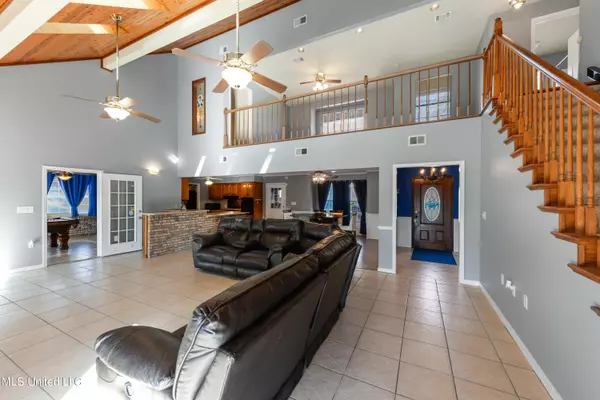$359,000
$359,000
For more information regarding the value of a property, please contact us for a free consultation.
9438 W Oaklawn Road Biloxi, MS 39532
3 Beds
3 Baths
3,250 SqFt
Key Details
Sold Price $359,000
Property Type Single Family Home
Sub Type Single Family Residence
Listing Status Sold
Purchase Type For Sale
Square Footage 3,250 sqft
Price per Sqft $110
Subdivision Metes And Bounds
MLS Listing ID 4036657
Sold Date 04/28/23
Bedrooms 3
Full Baths 3
Originating Board MLS United
Year Built 1990
Annual Tax Amount $1,868
Lot Size 1.000 Acres
Acres 1.0
Property Description
- BACK ON MARKET at no fault to seller, buyers financing fell through. NOW IS YOUR CHANCE!
Primed for entertainment, this home layout was designed to impress! Sitting on an acre of land, this fully handicap accessible two-story brick home features scenic views of the Tchoutacabouffa River with NO flood insurance required!
Walk in to your grand and spacious living area featuring vaulted ceilings, exposed beams, and tongue and groove planks with skylight features. With open concept floor plan, the home is complete with a wet bar, sizable walk-in pantry, built in gas range, and solid wood cabinets that complement the natural wood features throughout the home. Turn any of the THREE bonus rooms into your home office, nursery, game room, or whatever your vision sees fit. The home is completely outfitted with handicap accessible features, including a roll in shower and a stair lift for the second story access. Master bedroom and one guest bedroom are downstairs with a bonus room adjoining the guest bedroom and living room. First floor guest bathroom features a jacuzzi tub as well! Second story features a sizeable commons area with one bedroom plus a bonus room, and three walk in access areas for attic storage. Home comes with a natural gas generator and a seller paid Home Warranty! Do not miss your chance to view this beautiful piece of property just minutes from the interstate.
Location
State MS
County Harrison
Rooms
Other Rooms Storage
Interior
Interior Features Bar, Beamed Ceilings, Breakfast Bar, Ceiling Fan(s), Crown Molding, Entrance Foyer, High Ceilings, Kitchen Island, Natural Woodwork, Open Floorplan, Pantry, Primary Downstairs, Soaking Tub, Stone Counters, Tile Counters, Vaulted Ceiling(s), Wet Bar
Heating Central, Natural Gas
Cooling Ceiling Fan(s), Central Air
Flooring Carpet, Ceramic Tile, Laminate
Fireplaces Type Living Room, Wood Burning
Fireplace Yes
Window Features Skylight(s)
Appliance Built-In Gas Range, Dishwasher, Refrigerator
Laundry Laundry Room
Exterior
Exterior Feature Rain Gutters
Garage Attached, Driveway, Concrete
Utilities Available Cable Available, Electricity Connected, Natural Gas Connected, Sewer Connected, Water Connected
Roof Type Architectural Shingles
Porch Deck, Rear Porch, Slab
Parking Type Attached, Driveway, Concrete
Garage Yes
Private Pool No
Building
Lot Description Few Trees, Front Yard
Foundation Slab
Sewer Septic Tank
Water Public
Level or Stories Two
Structure Type Rain Gutters
New Construction No
Others
Tax ID 1108m-01-002.004
Acceptable Financing Cash, Conventional, FHA, USDA Loan, VA Loan
Listing Terms Cash, Conventional, FHA, USDA Loan, VA Loan
Read Less
Want to know what your home might be worth? Contact us for a FREE valuation!

Our team is ready to help you sell your home for the highest possible price ASAP

Information is deemed to be reliable but not guaranteed. Copyright © 2024 MLS United, LLC.






