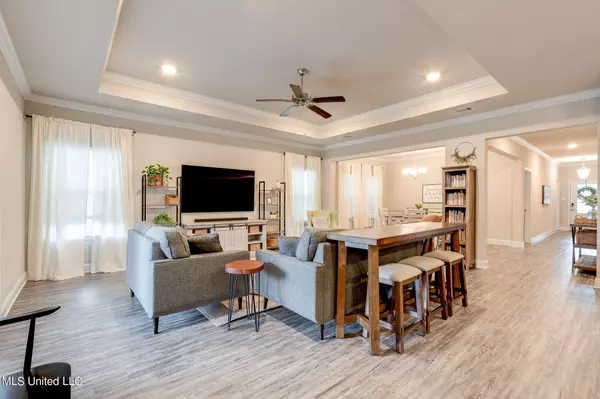$375,000
$375,000
For more information regarding the value of a property, please contact us for a free consultation.
7028 Glen Eagle Drive Biloxi, MS 39532
4 Beds
4 Baths
2,785 SqFt
Key Details
Sold Price $375,000
Property Type Single Family Home
Sub Type Single Family Residence
Listing Status Sold
Purchase Type For Sale
Square Footage 2,785 sqft
Price per Sqft $134
Subdivision Glen Eagle
MLS Listing ID 4039473
Sold Date 04/28/23
Bedrooms 4
Full Baths 3
Half Baths 1
HOA Fees $25/ann
HOA Y/N Yes
Originating Board MLS United
Year Built 2018
Annual Tax Amount $2,817
Lot Size 10,890 Sqft
Acres 0.25
Lot Dimensions 80x135x80x135
Property Description
FABULOUS FLOOR PLAN!!! You will want to take a look at the Camden plan. This home boasts trey ceilings and crown molding with a vast open concept dining, kitchen and living room area. The floor plan has a '' mother-in-law'' suite with its on separate sitting room and bedroom with an ensuite. The area could also be used for a playroom, man cave, or movie room. Let your imagination run wild!The elegant primary bedroom is a true sanctuary with trey ceilings and an ensuite that is large with a soaking tub, separate shower, dual sinks and a large walk-in closet. Two other spacious bedrooms share a dual entry bathroom . The floor plan flows and is great for entertaining or having large family gatherings. Make great memories in your beautiful kitchen featuring quartz countertops, a corner pantry, stainless farmer's sink, stainless steel appliances, and a large bar/island for additional seating. Never cook or bake alone as there will be enough room for multiple chefs! You will have ample parking with the 3 car garage. The Glen Eagle subdivision is close to Biloxi's casinos, D'Iberville's shopping and eateries at the Promenade! Keesler Air Force Base and beautiful beaches are just minutes away! Easy I-10 and 110 access to get you anywhere along the coast easy and fast! Schedule your showing to appreciate all that this home has to offer!!
Location
State MS
County Harrison
Interior
Interior Features Crown Molding, Double Vanity, In-Law Floorplan, Open Floorplan, Tray Ceiling(s), Walk-In Closet(s), See Remarks, Soaking Tub, Kitchen Island
Heating Central, Electric
Cooling Central Air, Electric
Flooring Other
Fireplace No
Appliance Dishwasher, Disposal, Electric Water Heater, Free-Standing Electric Range, Microwave
Laundry Laundry Room, See Remarks
Exterior
Exterior Feature Other
Garage Garage Faces Front, See Remarks, Concrete
Garage Spaces 3.0
Utilities Available Electricity Connected, Sewer Connected, Water Connected
Roof Type Other
Parking Type Garage Faces Front, See Remarks, Concrete
Garage No
Private Pool No
Building
Lot Description Fenced
Foundation Slab
Sewer Public Sewer
Water Public
Level or Stories One
Structure Type Other
New Construction No
Others
HOA Fee Include Other
Tax ID 1207k-01-005.039
Acceptable Financing Cash, Conventional, FHA, VA Loan
Listing Terms Cash, Conventional, FHA, VA Loan
Read Less
Want to know what your home might be worth? Contact us for a FREE valuation!

Our team is ready to help you sell your home for the highest possible price ASAP

Information is deemed to be reliable but not guaranteed. Copyright © 2024 MLS United, LLC.






