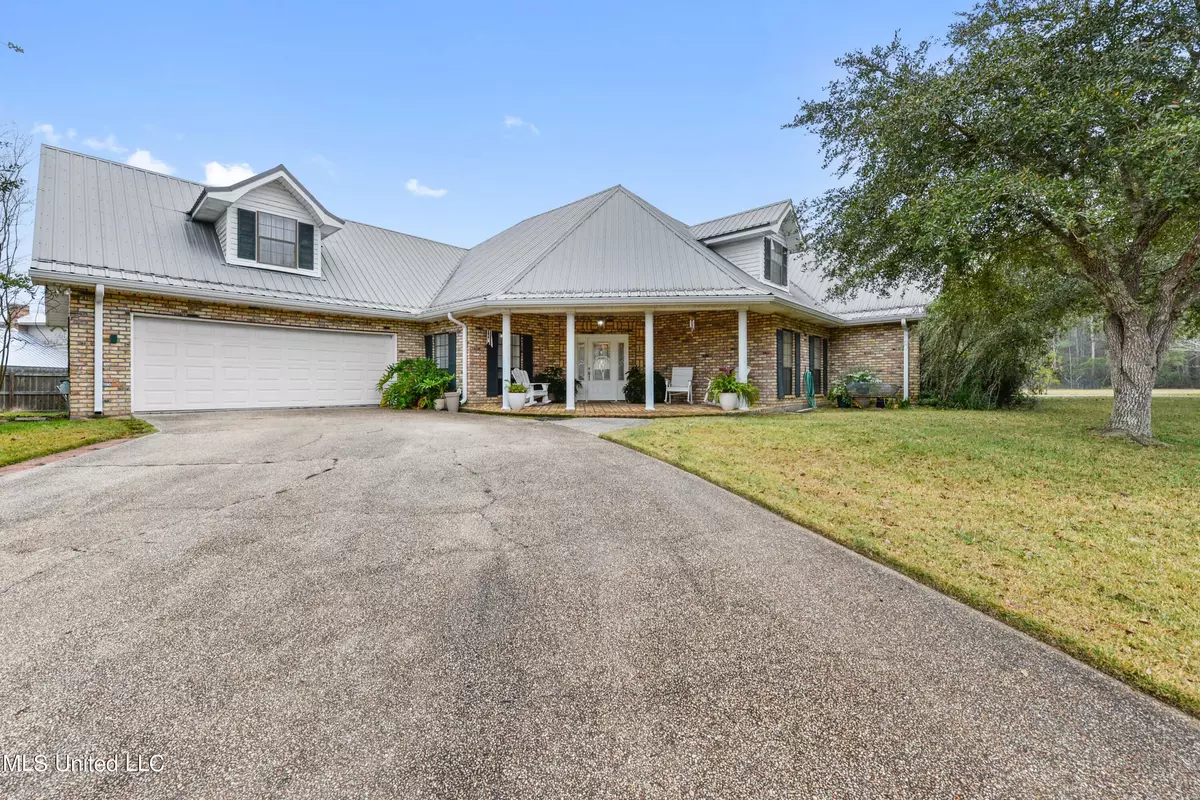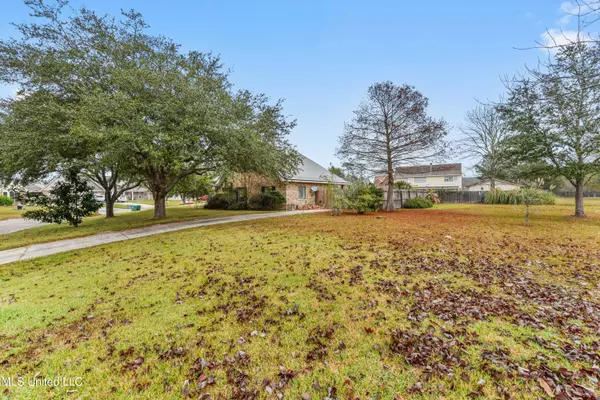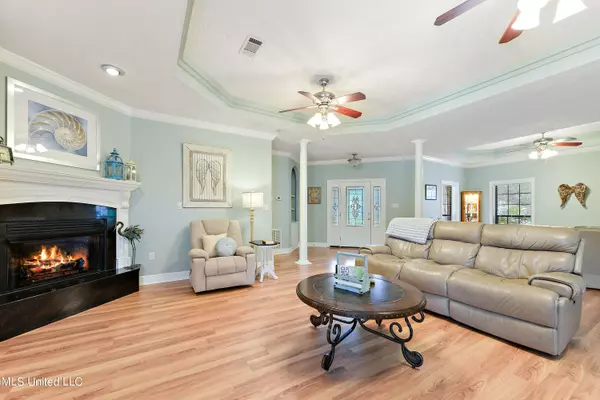$400,000
$400,000
For more information regarding the value of a property, please contact us for a free consultation.
107 Campion Drive Waveland, MS 39576
3 Beds
3 Baths
2,918 SqFt
Key Details
Sold Price $400,000
Property Type Single Family Home
Sub Type Single Family Residence
Listing Status Sold
Purchase Type For Sale
Square Footage 2,918 sqft
Price per Sqft $137
Subdivision Idlewood
MLS Listing ID 4036845
Sold Date 05/17/23
Bedrooms 3
Full Baths 2
Half Baths 1
Originating Board MLS United
Year Built 1997
Annual Tax Amount $1,959
Lot Size 0.360 Acres
Acres 0.36
Lot Dimensions 210' x 164' x 133'
Property Description
Looking for a place to call home on the MS Gulf Coast? Check out this incredible opportunity located in Idlewood Subdivision! Entertain family and friends in this recently remodeled, immaculately maintained home with lots of room to move around. Home features a large eat in kitchen with island and wet bar, formal dining, office or additional sitting room located just off of the living room, built-ins, gas fireplace, tray ceilings, recessed lighting, crown molding, vinyl and ceramic tile flooring, walk in closets and spacious bedrooms. The home's entrance boasts a covered brick patio awaiting your personal touch. Home features two covered brick patios in the backyard accessed from the living room and master bedroom, both overlooking the inground swimming pool. Oversized, heated and cooled garage with ceramic tile flooring and attached large workshop or storage room with access to the fenced backyard. Centrally located between New Orleans and Biloxi.
Location
State MS
County Hancock
Community Near Entertainment
Direction Hwy 90 to Idlewood Subdivision. Take a right on Idlewood Dr. Right on Campion Dr. Home on the left.
Interior
Interior Features Breakfast Bar, Built-in Features, Ceiling Fan(s), Crown Molding, Eat-in Kitchen, Granite Counters, Kitchen Island, Pantry, Recessed Lighting, Storage, Tray Ceiling(s), Walk-In Closet(s), Wet Bar, Soaking Tub
Heating Central, Electric, Fireplace(s), Heat Pump
Cooling Ceiling Fan(s), Central Air, Electric, Gas
Flooring Ceramic Tile, Vinyl
Fireplaces Type Living Room
Fireplace Yes
Window Features Blinds,Drapes,Stained Glass
Appliance Dishwasher, Ice Maker, Microwave, Refrigerator
Laundry Electric Dryer Hookup, Laundry Room, Main Level, Washer Hookup
Exterior
Exterior Feature Private Yard, Rain Gutters
Garage Garage Faces Front, Storage, Concrete
Garage Spaces 2.0
Pool In Ground, Outdoor Pool
Community Features Near Entertainment
Utilities Available Cable Available, Electricity Connected, Propane Connected, Sewer Connected, Water Connected
Roof Type Metal
Porch Brick, Front Porch, Rear Porch, Slab
Parking Type Garage Faces Front, Storage, Concrete
Garage No
Private Pool Yes
Building
Lot Description City Lot, Fenced, Pie Shaped Lot
Foundation Slab
Sewer Public Sewer
Water Public
Level or Stories One
Structure Type Private Yard,Rain Gutters
New Construction No
Others
Tax ID 162d-1-04-031.000
Acceptable Financing Cash, Conventional, FHA, USDA Loan, VA Loan
Listing Terms Cash, Conventional, FHA, USDA Loan, VA Loan
Read Less
Want to know what your home might be worth? Contact us for a FREE valuation!

Our team is ready to help you sell your home for the highest possible price ASAP

Information is deemed to be reliable but not guaranteed. Copyright © 2024 MLS United, LLC.






