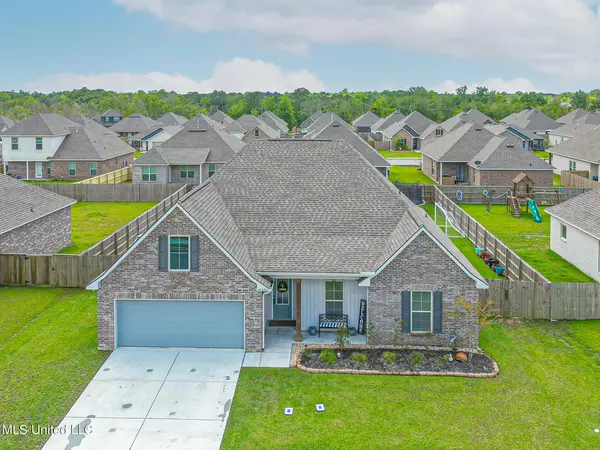$320,000
$320,000
For more information regarding the value of a property, please contact us for a free consultation.
16308 Millsaps Avenue Gulfport, MS 39503
4 Beds
2 Baths
2,201 SqFt
Key Details
Sold Price $320,000
Property Type Single Family Home
Sub Type Single Family Residence
Listing Status Sold
Purchase Type For Sale
Square Footage 2,201 sqft
Price per Sqft $145
Subdivision Savoy Place
MLS Listing ID 4044783
Sold Date 05/22/23
Bedrooms 4
Full Baths 2
HOA Fees $20/ann
HOA Y/N Yes
Originating Board MLS United
Year Built 2020
Annual Tax Amount $1,915
Lot Size 0.270 Acres
Acres 0.27
Lot Dimensions 82 x 145
Property Description
Come check out this beautiful well maintained DSLD CAMELLIA IV H home in the desirable Savoy Place community featuring an open/split floor plan, This 2,204 square foot home features four spacious bedrooms and two full baths with custom shelving in the majority of closets and a luxurious ensuite in the main bedroom. Home includes high ceilings, gas fireplace, LVP flooring, carpeted bedrooms, crown molding, recessed lighting, ceiling fans and many other original built-in upgrades, this home offers a vast array of features. Frigidaire stainless steel appliances, Wi-Fi thermostat, tankless water heater, tilt-in windows, radiant barrier roof decking, and 30 year architectural shingles make this home smart and energy efficient. Fenced backyard includes an easily accessible 12x12 shed with double doors and an access ramp which provides ample storage space. Relax or watch the kids play in the 20 ft' diameter above ground pool with landscaping. Perfect for those hot summer days. Home also has a transferable Arrow Pest Termite contract to protect your investment.
Location
State MS
County Harrison
Community Near Entertainment
Direction from 1-10: Take exit 34 North/Highway 49 North. Turn left onto Highway 53, Turn Right into Savoy Place.
Rooms
Other Rooms Shed(s)
Interior
Interior Features Built-in Features, Ceiling Fan(s), Crown Molding, Eat-in Kitchen, Entrance Foyer, High Ceilings, High Speed Internet, Kitchen Island, Open Floorplan, Recessed Lighting, Wired for Data
Heating Central, Natural Gas
Cooling Ceiling Fan(s), Central Air, Electric, Gas
Flooring Carpet, Vinyl
Fireplaces Type Living Room
Fireplace Yes
Window Features Vinyl
Appliance Dishwasher, Disposal, Microwave, Oven, Self Cleaning Oven, Tankless Water Heater
Laundry Electric Dryer Hookup, Laundry Room, Washer Hookup
Exterior
Exterior Feature Rain Gutters
Garage Attached, Driveway, Garage Door Opener, Garage Faces Front, Concrete
Pool Above Ground
Community Features Near Entertainment
Utilities Available Electricity Connected, Natural Gas Connected, Sewer Connected, Water Available, Water Connected
Roof Type Architectural Shingles
Porch Front Porch
Parking Type Attached, Driveway, Garage Door Opener, Garage Faces Front, Concrete
Garage Yes
Private Pool Yes
Building
Foundation Slab
Sewer Public Sewer
Water Public
Level or Stories One
Structure Type Rain Gutters
New Construction No
Others
HOA Fee Include Management
Tax ID 0706-20-017.131
Acceptable Financing Cash, Conventional, FHA, USDA Loan, VA Loan
Listing Terms Cash, Conventional, FHA, USDA Loan, VA Loan
Read Less
Want to know what your home might be worth? Contact us for a FREE valuation!

Our team is ready to help you sell your home for the highest possible price ASAP

Information is deemed to be reliable but not guaranteed. Copyright © 2024 MLS United, LLC.






