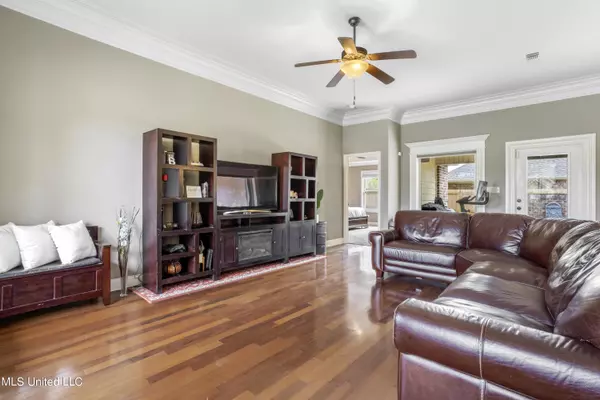$245,000
$245,000
For more information regarding the value of a property, please contact us for a free consultation.
13728 Ridgehaven Way Gulfport, MS 39503
3 Beds
2 Baths
1,723 SqFt
Key Details
Sold Price $245,000
Property Type Single Family Home
Sub Type Single Family Residence
Listing Status Sold
Purchase Type For Sale
Square Footage 1,723 sqft
Price per Sqft $142
Subdivision Hunters Chase
MLS Listing ID 4044646
Sold Date 05/31/23
Bedrooms 3
Full Baths 2
Originating Board MLS United
Year Built 2011
Annual Tax Amount $1,658
Lot Size 7,840 Sqft
Acres 0.18
Property Description
This gorgeous Gulfport home is an exceptional property that boasts numerous features that make it highly desirable. With its spacious and well-designed layout, this home is perfect for those who desire comfortable living and entertainment spaces.
Upon entering the home, you are greeted by a warm and inviting atmosphere that is accentuated by the abundance of natural light that flows throughout the interior. The open-concept living room and dining area are perfect for hosting guests or relaxing with family, while the fully equipped kitchen is sure to impress any home cook with its modern appliances and ample storage space.
The home's three bedrooms are all generously sized and feature plenty of closet space for storage. The primary bedroom is a true oasis, complete with an ensuite bathroom that boasts a separate tub and shower. The other two bedrooms share a well-appointed bathroom that features a sleek and modern design.
Other notable features of this home include its well-manicured front and backyard, perfect for outdoor entertaining and relaxation, as well as its two-car garage and additional driveway parking space.
Located in north Gulfport, this home offers easy access to nearby shopping, dining, and entertainment options. With its prime location, exceptional features, and attractive design, the 3 bed 2 bath home at 13728 Ridgehaven Way is a must-see for anyone in the market for a new home.
Location
State MS
County Harrison
Interior
Interior Features Breakfast Bar, Ceiling Fan(s), Crown Molding, Double Vanity, Granite Counters, High Ceilings, Recessed Lighting, Smart Thermostat, Walk-In Closet(s)
Heating Central
Cooling Ceiling Fan(s), Central Air, Electric
Flooring Carpet, Tile, Wood
Fireplace No
Appliance Dishwasher, Disposal, Free-Standing Electric Range, Microwave, Refrigerator
Exterior
Exterior Feature Private Yard, Rain Gutters
Garage Driveway
Utilities Available Electricity Connected, Sewer Connected, Water Connected
Roof Type Shingle
Porch Front Porch, Rear Porch
Parking Type Driveway
Garage No
Private Pool No
Building
Foundation Slab
Sewer Public Sewer
Water Public
Level or Stories One
Structure Type Private Yard,Rain Gutters
New Construction No
Others
Tax ID 0807h-01-004.111
Acceptable Financing Cash, Conventional, FHA, VA Loan
Listing Terms Cash, Conventional, FHA, VA Loan
Read Less
Want to know what your home might be worth? Contact us for a FREE valuation!

Our team is ready to help you sell your home for the highest possible price ASAP

Information is deemed to be reliable but not guaranteed. Copyright © 2024 MLS United, LLC.






