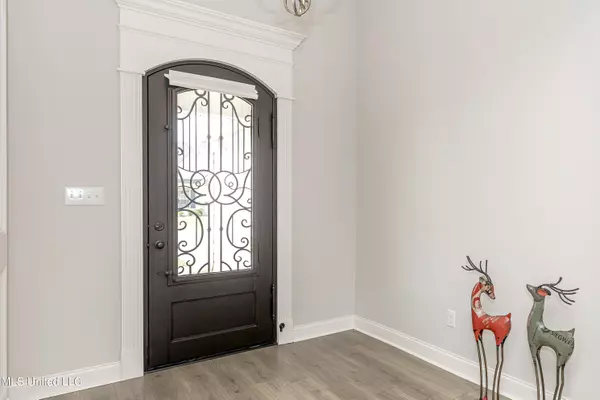$399,500
$399,500
For more information regarding the value of a property, please contact us for a free consultation.
8065 Village Green Drive Biloxi, MS 39532
3 Beds
2 Baths
2,059 SqFt
Key Details
Sold Price $399,500
Property Type Single Family Home
Sub Type Single Family Residence
Listing Status Sold
Purchase Type For Sale
Square Footage 2,059 sqft
Price per Sqft $194
Subdivision Village Green
MLS Listing ID 4046665
Sold Date 06/01/23
Bedrooms 3
Full Baths 2
HOA Fees $33/ann
HOA Y/N Yes
Originating Board MLS United
Year Built 2020
Annual Tax Amount $2,036
Lot Size 10,890 Sqft
Acres 0.25
Lot Dimensions 80' x 138' x 80' x 139'
Property Description
Beautiful home in Woolmarket built in 2020! This gorgeous home has 10 ft ceilings, an open concept, and triple crown molding in the central area of the home. The high-end kitchen has quartz countertops, soft-close cabinets, a double oven, a microwave drawer, and all GE appliances. House features a formal dining room and a breakfast nook. The master bath has a walk-in closet with built-in wood shelving, a tile shower, and a garden tub. High-end fixtures are throughout the house as well as beautiful built-ins. The home comes with a Generac whole-house natural gas generator—and the backyard patio has an enclosure for hookup to natural gas, electricity, and hot and cold water for an outdoor kitchen. In addition, the neighborhood features a playground perfect for your family! Call for a tour today because this house will not last long.
Location
State MS
County Harrison
Community Playground
Interior
Interior Features Built-in Features, Ceiling Fan(s), High Ceilings, Open Floorplan, Stone Counters, Walk-In Closet(s), See Remarks
Heating Central, Electric, Heat Pump, Natural Gas
Cooling Ceiling Fan(s), Central Air, Electric
Flooring Carpet, Ceramic Tile, Laminate
Fireplaces Type Electric
Fireplace Yes
Appliance Dishwasher, Disposal, Double Oven, Gas Cooktop, Ice Maker, Microwave, Refrigerator, Tankless Water Heater, Other, See Remarks
Exterior
Garage Concrete, Garage Door Opener, Garage Faces Front
Garage Spaces 2.0
Community Features Playground
Utilities Available Natural Gas Connected, Sewer Connected, Natural Gas in Kitchen
Roof Type Other
Porch Patio, Porch
Parking Type Concrete, Garage Door Opener, Garage Faces Front
Garage No
Private Pool No
Building
Lot Description Fenced
Foundation Slab
Sewer Public Sewer
Water Public
Level or Stories One
New Construction No
Schools
Elementary Schools N Wool Market Elem & Middle
Middle Schools North Woolmarket Middle School
High Schools D'Iberville
Others
HOA Fee Include Other
Tax ID 1206m-01-017.038
Acceptable Financing Conventional, FHA, VA Loan
Listing Terms Conventional, FHA, VA Loan
Read Less
Want to know what your home might be worth? Contact us for a FREE valuation!

Our team is ready to help you sell your home for the highest possible price ASAP

Information is deemed to be reliable but not guaranteed. Copyright © 2024 MLS United, LLC.






