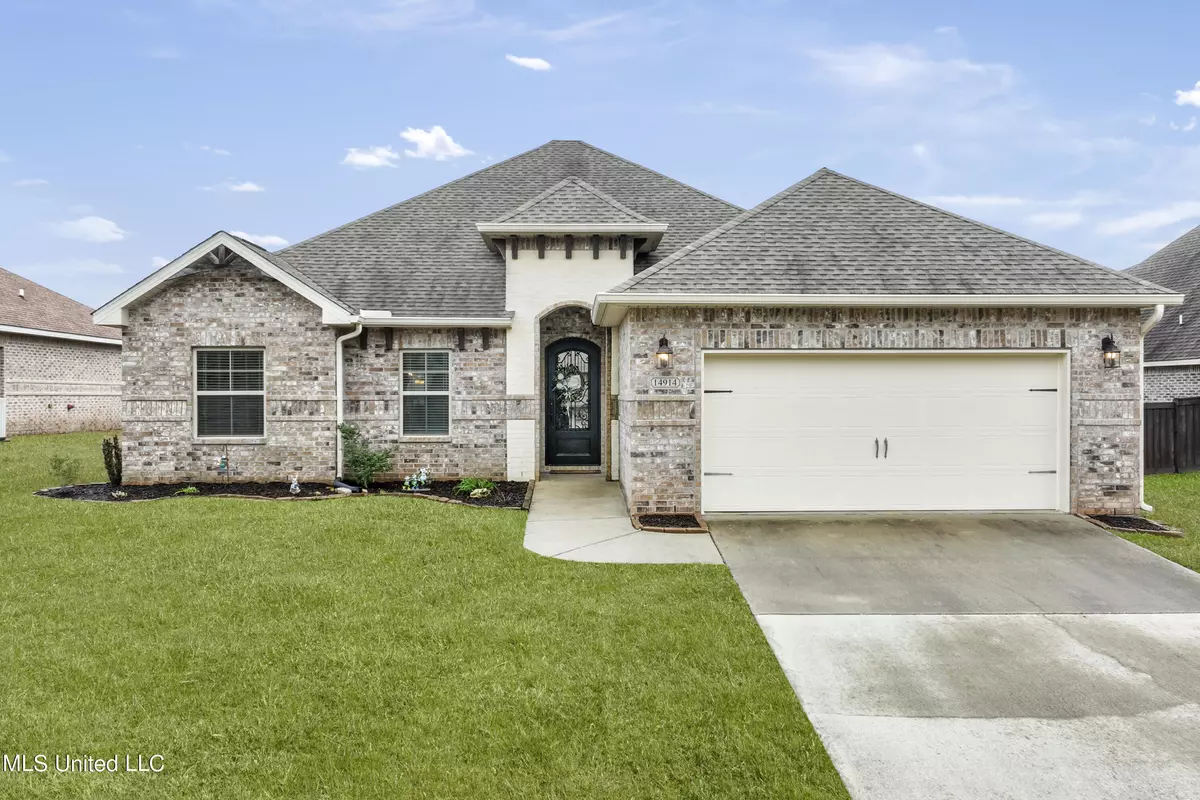$329,999
$329,999
For more information regarding the value of a property, please contact us for a free consultation.
14914 Audubon Lake Boulevard Gulfport, MS 39503
3 Beds
2 Baths
2,010 SqFt
Key Details
Sold Price $329,999
Property Type Single Family Home
Sub Type Single Family Residence
Listing Status Sold
Purchase Type For Sale
Square Footage 2,010 sqft
Price per Sqft $164
Subdivision Audubon Lake
MLS Listing ID 4038583
Sold Date 06/01/23
Bedrooms 3
Full Baths 2
Originating Board MLS United
Year Built 2016
Annual Tax Amount $1,010
Lot Size 10,018 Sqft
Acres 0.23
Property Description
Come see this stunning Elliot home located in the esteemed Audubon Lake community! An open floor plan with high ceilings and a soft color palette of creams and light blues make this space truly expansive and relaxing. Other rich features include robust crown molding, luxurious plank flooring, beautiful granite surfaces, a huge, tiled walk-in shower, a spacious master bedroom with ensuite, contemporary fireplace, new carpet, 8' doors with 9' and 10' ceilings and more! Special architectural elements consist of archways, a transom, and wooden embellishments to give this home character. This all-brick home boasts a nice, private yard for entertaining with its own pergola and covered patio. Situated in the best of both worlds, this home is between the rural countryside of Harrison county and urban areas of the Mississippi Coast. Other perks include lower taxes/insurance costs and located in a highly rated school district! This home won't last long! Come see it today!
Location
State MS
County Harrison
Community Near Entertainment
Direction Hwy 49 N to Hwy 53 W. Turn left off of 53 onto Audubon Lake Blvd
Rooms
Other Rooms Pergola
Interior
Interior Features Ceiling Fan(s), Crown Molding, Double Vanity, Entrance Foyer, Granite Counters, High Ceilings, Kitchen Island, Open Floorplan, Pantry, Recessed Lighting, Soaking Tub, Stone Counters, Tray Ceiling(s), Walk-In Closet(s), Breakfast Bar
Heating Central, Electric, Fireplace(s), Heat Pump
Cooling Ceiling Fan(s), Central Air, Electric, Heat Pump
Flooring Carpet, Laminate, Tile
Fireplaces Type Electric, Living Room, Other
Fireplace Yes
Window Features Blinds,Double Pane Windows,Screens,Vinyl,Vinyl Clad
Appliance Dishwasher, Disposal, Electric Range, Microwave, Refrigerator, Stainless Steel Appliance(s), Water Heater
Laundry Electric Dryer Hookup, Inside, Laundry Room, Washer Hookup
Exterior
Exterior Feature Private Yard, Other
Garage Driveway, Garage Faces Front, Concrete
Community Features Near Entertainment
Utilities Available Cable Available, Electricity Connected, Phone Connected, Sewer Connected, Water Connected, Underground Utilities
Waterfront No
Waterfront Description None
Roof Type Asphalt
Porch Slab
Parking Type Driveway, Garage Faces Front, Concrete
Garage No
Private Pool No
Building
Lot Description Fenced, Landscaped, Rectangular Lot
Foundation Slab
Sewer Public Sewer
Water Public
Level or Stories One
Structure Type Private Yard,Other
New Construction No
Others
Tax ID 0607a-01-015.026
Acceptable Financing Cash, Conventional, FHA, USDA Loan, VA Loan
Listing Terms Cash, Conventional, FHA, USDA Loan, VA Loan
Read Less
Want to know what your home might be worth? Contact us for a FREE valuation!

Our team is ready to help you sell your home for the highest possible price ASAP

Information is deemed to be reliable but not guaranteed. Copyright © 2024 MLS United, LLC.






