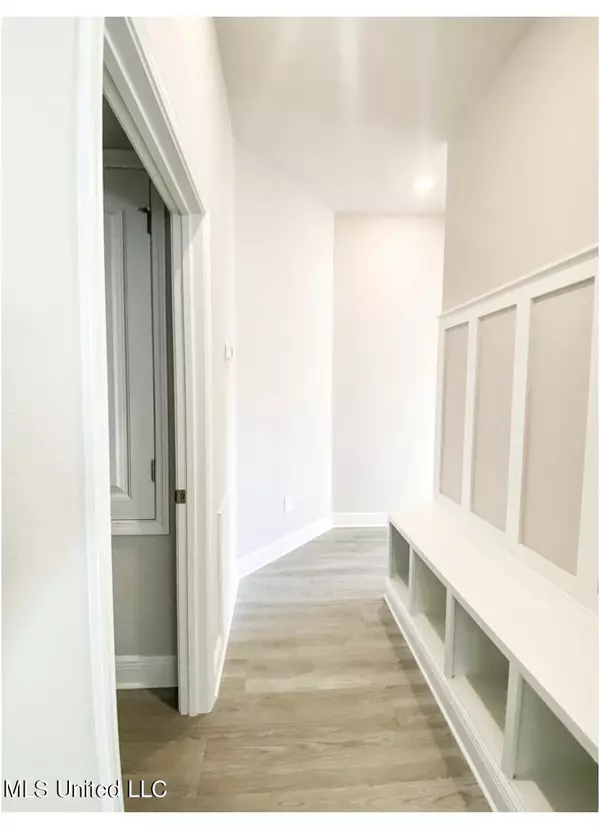$303,900
$303,900
For more information regarding the value of a property, please contact us for a free consultation.
15101 Emersyn Lane Gulfport, MS 39503
4 Beds
2 Baths
2,320 SqFt
Key Details
Sold Price $303,900
Property Type Single Family Home
Sub Type Single Family Residence
Listing Status Sold
Purchase Type For Sale
Square Footage 2,320 sqft
Price per Sqft $130
Subdivision North Swan Estates - N. Gulfport
MLS Listing ID 4020286
Sold Date 06/08/23
Style Traditional
Bedrooms 4
Full Baths 2
HOA Fees $8/ann
HOA Y/N Yes
Originating Board MLS United
Year Built 2022
Lot Size 10,890 Sqft
Acres 0.25
Lot Dimensions 12,522.61
Property Description
Move-in Ready!
2320 home features 4 bedrooms and 2 full baths. Home is a split-bedroom plan optimal for entertaining or large families. The home offers a formal dining room that leads to a breakfast-bar kitchen with open sight lines to the family room. The family room has 10' ceilings with ceiling fans and offers luxury plank vinyl floorings. The gourmet kitchen has a large breakfast bar, granite countertops, a farm sink, upgraded grey all-wood cabinetry with crown molding, state-of-the-art stainless-steel appliances, and flush-mount LED lighting. You'll enjoy the natural light that shines through the bay-window dining nook area and the beautiful built-ins in your designated mud area. The primary suite is inviting and boasts high trey ceilings with a ceiling fan, a huge walk-in closet, dual vanities, a modern soaking tub, and a separate glass shower. There are also three additional good-sized bedrooms and a large full-size bathroom with double vanities and an easy-care shower. You're going to love the exterior of your home, just as much as you love the interior! The exterior is four-sided brick, the roof has Weatherwood-Architectural Shingles, Oyster Cove bricks, coach lighting on the garage, professionally landscaped package, plus this beautiful home sits on a large corner lot! Conveniently located near entertainment! Come make this house your family home!
Location
State MS
County Harrison
Direction TAKE I-10 TO EXIT 34B US 49 N. GO NORTH ON US 49 FOR 4.9 MILES. TURN RIGHT ONTO N. SWAN RD. THE ENTRANCE TO NORTH SWAN ESTATES IS 3/4 MILES ON LEFT, JUST PAST CROSSPOINT CHURCH.
Interior
Interior Features Breakfast Bar, Built-in Features, Ceiling Fan(s), Double Vanity, Eat-in Kitchen, Entrance Foyer, Granite Counters, High Ceilings, Open Floorplan, Pantry, Recessed Lighting, Soaking Tub, Special Wiring, Tray Ceiling(s), Walk-In Closet(s), Kitchen Island
Heating Ceiling, Central, Electric, ENERGY STAR Qualified Equipment
Cooling Ceiling Fan(s), Central Air, Electric
Flooring Carpet, Vinyl
Fireplace No
Window Features Bay Window(s),Double Pane Windows,ENERGY STAR Qualified Windows,Insulated Windows,Screens
Appliance Dishwasher, Disposal, ENERGY STAR Qualified Appliances, Free-Standing Electric Range, Microwave, Stainless Steel Appliance(s)
Laundry Electric Dryer Hookup, Inside, Laundry Room, Washer Hookup
Exterior
Exterior Feature Lighting, Private Entrance, Private Yard
Garage Concrete, Garage Door Opener, Garage Faces Front
Utilities Available Cable Available, Electricity Available, Sewer Available, Water Available, Smart Home Wired, Underground Utilities
Roof Type Architectural Shingles
Porch Patio
Parking Type Concrete, Garage Door Opener, Garage Faces Front
Garage No
Private Pool No
Building
Lot Description Cleared, Corner Lot, Front Yard, Level, Open Lot
Foundation Slab
Sewer Public Sewer
Water Public
Architectural Style Traditional
Level or Stories One
Structure Type Lighting,Private Entrance,Private Yard
New Construction Yes
Others
HOA Fee Include Management
Tax ID 0806n-01-021.047
Acceptable Financing Cash, Conventional, FHA, USDA Loan, VA Loan
Listing Terms Cash, Conventional, FHA, USDA Loan, VA Loan
Read Less
Want to know what your home might be worth? Contact us for a FREE valuation!

Our team is ready to help you sell your home for the highest possible price ASAP

Information is deemed to be reliable but not guaranteed. Copyright © 2024 MLS United, LLC.






