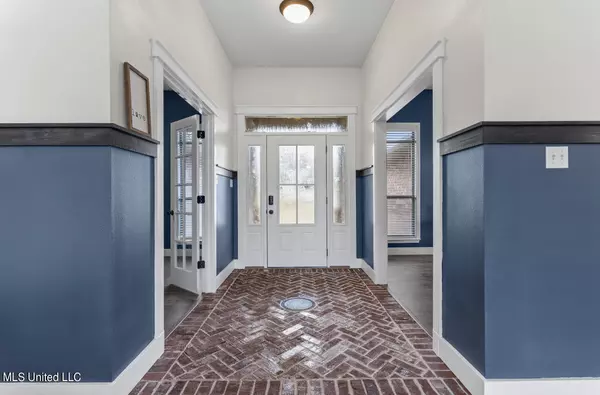$330,000
$330,000
For more information regarding the value of a property, please contact us for a free consultation.
13221 Meadowland Court Gulfport, MS 39503
4 Beds
2 Baths
2,692 SqFt
Key Details
Sold Price $330,000
Property Type Single Family Home
Sub Type Single Family Residence
Listing Status Sold
Purchase Type For Sale
Square Footage 2,692 sqft
Price per Sqft $122
Subdivision Meadowbrook
MLS Listing ID 4038582
Sold Date 06/16/23
Style Ranch
Bedrooms 4
Full Baths 2
Originating Board MLS United
Year Built 2010
Annual Tax Amount $1,518
Lot Size 0.420 Acres
Acres 0.42
Property Description
$5,000 in CLOSING COSTS PAID BY SELLER with accepted offer!! Looking for more SPACE? This home is for you! This waterfront home features a custom, awe-inspiring brick entryway, office, formal dining room, and tray ceilings/high ceilings throughout. Both the living room and kitchen are VAST and have ample natural lighting through the large, framed windows and French doors. Kitchen countertops and gazed cabinetry galore! It also boasts a touchless faucet, large kitchen island and coffee bar with additional storage. Double sinks, separate closets, and separate shower in the owner's bath. Large custom and open pantry in the laundry area. Granite throughout, ceramic tile in the bathrooms, kitchen, and laundry, carpeted bedrooms, and luxury vinyl plank in the living area. The 12x33 private back patio is perfect for relaxing or entertaining. Call me for your showing today.
Location
State MS
County Harrison
Direction From John Clark Rd, turn right onto Meadowbrook Ln and then right onto Meadowland Ct. Home will be on the right, in the partial cul de sac.
Interior
Interior Features Breakfast Bar, Ceiling Fan(s), Double Vanity, Dry Bar, Entrance Foyer, Granite Counters, High Ceilings, His and Hers Closets, Kitchen Island, Pantry, Recessed Lighting, Storage, Tray Ceiling(s), Walk-In Closet(s)
Heating Central
Cooling Central Air
Flooring Brick, Carpet, Ceramic Tile, Vinyl
Fireplace No
Window Features Blinds,Wood Frames
Appliance Dishwasher, Disposal, Electric Range, Microwave, Refrigerator
Exterior
Exterior Feature None
Garage Driveway, Concrete
Garage Spaces 2.0
Utilities Available Electricity Connected, Sewer Connected, Water Connected
Waterfront Yes
Waterfront Description Pond
Roof Type Shingle
Porch Patio, Rear Porch
Parking Type Driveway, Concrete
Garage No
Private Pool No
Building
Lot Description Irregular Lot
Foundation Slab
Sewer Public Sewer
Water Community
Architectural Style Ranch
Level or Stories One
Structure Type None
New Construction No
Schools
Elementary Schools Lyman
Middle Schools West Harrison Middle
High Schools West Harrison
Others
Tax ID 0707m-01-001.084
Acceptable Financing Cash, Conventional, FHA, USDA Loan, VA Loan
Listing Terms Cash, Conventional, FHA, USDA Loan, VA Loan
Read Less
Want to know what your home might be worth? Contact us for a FREE valuation!

Our team is ready to help you sell your home for the highest possible price ASAP

Information is deemed to be reliable but not guaranteed. Copyright © 2024 MLS United, LLC.






