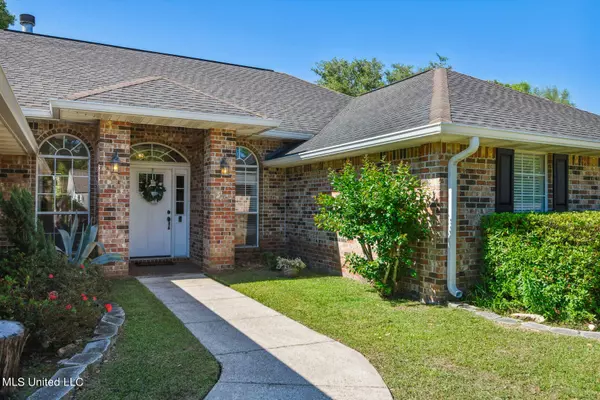$319,900
$319,900
For more information regarding the value of a property, please contact us for a free consultation.
1518 Pelican Bayou Drive Biloxi, MS 39532
4 Beds
2 Baths
2,658 SqFt
Key Details
Sold Price $319,900
Property Type Single Family Home
Sub Type Single Family Residence
Listing Status Sold
Purchase Type For Sale
Square Footage 2,658 sqft
Price per Sqft $120
Subdivision Pelican Bayou
MLS Listing ID 4045826
Sold Date 06/23/23
Bedrooms 4
Full Baths 2
Originating Board MLS United
Year Built 2000
Annual Tax Amount $2,176
Lot Size 0.380 Acres
Acres 0.38
Property Description
***MULTIPLE OFFERS RECEIVED. Highest and best due by 12:00pm on 4/28/2023***Welcome to 1518 Pelican Bayou! This gorgeous home features 4 bedrooms, 2 full bathrooms and a large eat in kitchen with ample countertop space for all of your cooking and hosting needs. The oversized living room has a stone fireplace that gives the perfect focal point for the space. The formal dining room and kitchen include board and batten walls for added custom detail. The flex room has double doors to close off for some privacy to be used as an office, library, game room or anything else that could be desired. The primary bedroom includes an ensuite bathroom with a double vanity sink, shower and separate soaking tub. Located off the 2 car garage is the large utility room with washer/dryer hookup and additional countertop and cabinets for all of your storage needs. The back of the home features an incredible screened in porch for the perfect relaxing outdoor space. The backyard is enclosed with a privacy fence and a storage shed that will be staying with the home. Don't miss your opportunity to see this beautiful property. Schedule your showing today!
Location
State MS
County Harrison
Community Near Entertainment, Sidewalks
Direction Take exit 44 toward Cedar Lake Rd./Coast Coliseum/Biloxi onto Cedar Lake Rd. Go for 0.6 mi. Turn left onto Popps Ferry Rd. Turn right onto Lamey St. Go for 0.4 mi. Turn right onto Pelican Bayou Dr. and the home will be on the right.
Rooms
Other Rooms Shed(s)
Interior
Interior Features Ceiling Fan(s), Double Vanity, Eat-in Kitchen, Entrance Foyer, High Ceilings, Kitchen Island, Open Floorplan, Soaking Tub
Heating Electric
Cooling Ceiling Fan(s), Central Air, Electric
Flooring Luxury Vinyl, Brick, Tile
Fireplaces Type Living Room
Fireplace Yes
Appliance Dishwasher, Free-Standing Electric Range, Refrigerator
Laundry Electric Dryer Hookup, Laundry Room, Washer Hookup
Exterior
Exterior Feature Rain Gutters
Garage Driveway, Garage Faces Side, Concrete
Garage Spaces 2.0
Community Features Near Entertainment, Sidewalks
Utilities Available Electricity Connected, Sewer Connected, Water Connected
Roof Type Shingle
Porch Porch, Screened, Slab
Parking Type Driveway, Garage Faces Side, Concrete
Garage No
Private Pool No
Building
Lot Description Fenced
Foundation Slab
Sewer Public Sewer
Water Public
Level or Stories One
Structure Type Rain Gutters
New Construction No
Others
Tax ID 1309c-01-009.030
Acceptable Financing Cash, Conventional, FHA, VA Loan
Listing Terms Cash, Conventional, FHA, VA Loan
Read Less
Want to know what your home might be worth? Contact us for a FREE valuation!

Our team is ready to help you sell your home for the highest possible price ASAP

Information is deemed to be reliable but not guaranteed. Copyright © 2024 MLS United, LLC.






