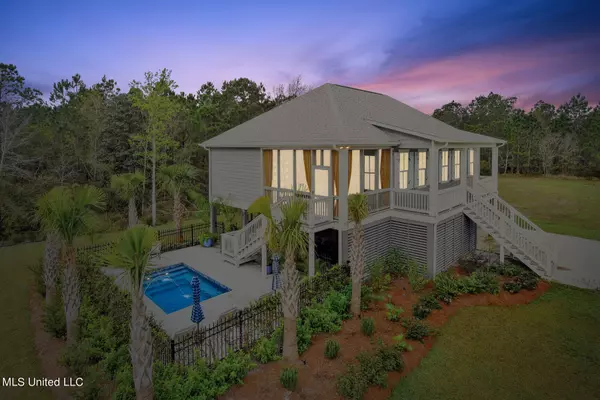$795,000
$795,000
For more information regarding the value of a property, please contact us for a free consultation.
121 Whispering Pines Drive Waveland, MS 39576
3 Beds
1 Bath
1,692 SqFt
Key Details
Sold Price $795,000
Property Type Single Family Home
Sub Type Single Family Residence
Listing Status Sold
Purchase Type For Sale
Square Footage 1,692 sqft
Price per Sqft $469
Subdivision Lakeside
MLS Listing ID 4040958
Sold Date 06/29/23
Bedrooms 3
Full Baths 1
Originating Board MLS United
Year Built 2020
Annual Tax Amount $5,837
Lot Size 0.280 Acres
Acres 0.28
Lot Dimensions 110 x 114.4 x 110 x 114.4
Property Description
Looking for a move-in ready house? Look no further. All you need to bring is your suitcase. As soon as you step into this professionally decorated home, you will fall in love with the beautiful contemporary and antique furnishings, original artwork, custom drapes and Matouk bedding. Not to mention the house itself with its open floor plan, high ceilings, crown molding, designer wallpaper, recessed lighting, stylish light fixtures and so much more. The living area features a gas fireplace flanked by built-in shelves and seating. The kitchen boasts custom cabinets, a farmhouse sink, tile backsplash, stainless appliances and island with seating. The exterior is as amazing as the interior. Relax on the screened porch with Sunbrella custom drapes and enjoy the fire table on chilly evenings. Take a dip in the sparkling, heated and chilled pool surrounded by luscious landscaping. Or entertain in the large area under the home. Plus, the white sand beach is only a short walk away and you can use the included golf cart or beach bikes to take a leisurely ride to the charming, bustling Old Town area of Bay St. Louis. The Sellers are literally leaving everything but their personal belongings. Just move right in.
Location
State MS
County Hancock
Rooms
Other Rooms Storage
Interior
Interior Features Bookcases, Breakfast Bar, Built-in Features, Ceiling Fan(s), Crown Molding, High Ceilings, Kitchen Island, Open Floorplan, Pantry, Recessed Lighting, Smart Thermostat, Storage, Walk-In Closet(s), Wired for Data, Double Vanity
Heating Central
Cooling Ceiling Fan(s), Central Air, Gas
Flooring Ceramic Tile, Laminate
Fireplaces Type Living Room
Fireplace Yes
Appliance Built-In Gas Range, Built-In Refrigerator, Dishwasher, Disposal, Gas Water Heater, Microwave, Washer/Dryer
Laundry Inside, Laundry Room
Exterior
Exterior Feature Lighting
Garage Carport, Driveway, Concrete
Carport Spaces 2
Pool Heated, In Ground, Other
Utilities Available Cable Connected, Electricity Connected, Natural Gas Connected, Sewer Connected, Water Connected
Waterfront Description See Remarks
Roof Type Architectural Shingles
Porch Front Porch, Screened, Side Porch
Parking Type Carport, Driveway, Concrete
Garage No
Private Pool Yes
Building
Foundation Pilings/Steel/Wood
Sewer Public Sewer
Water Public
Level or Stories One
Structure Type Lighting
New Construction No
Others
Tax ID 161b-2-01-096.000
Acceptable Financing Cash, Conventional, FHA, VA Loan
Listing Terms Cash, Conventional, FHA, VA Loan
Read Less
Want to know what your home might be worth? Contact us for a FREE valuation!

Our team is ready to help you sell your home for the highest possible price ASAP

Information is deemed to be reliable but not guaranteed. Copyright © 2024 MLS United, LLC.






