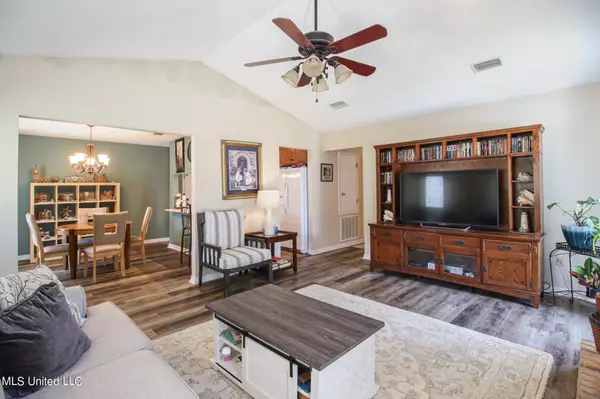$215,000
$215,000
For more information regarding the value of a property, please contact us for a free consultation.
14107 Birchwood Drive Biloxi, MS 39532
3 Beds
2 Baths
1,363 SqFt
Key Details
Sold Price $215,000
Property Type Single Family Home
Sub Type Single Family Residence
Listing Status Sold
Purchase Type For Sale
Square Footage 1,363 sqft
Price per Sqft $157
Subdivision Laura Acres
MLS Listing ID 4048875
Sold Date 06/30/23
Bedrooms 3
Full Baths 2
Originating Board MLS United
Year Built 1991
Annual Tax Amount $182
Lot Size 0.320 Acres
Acres 0.32
Lot Dimensions 110 x 125'
Property Description
The cozy and quaint remodeled 3-bedroom 2 bath home sits in tree-lined and inviting Laura Acres Subdivision. The location is perfect for access to downtown Ocean Springs, beaches, casinos, interstate and Keesler Air Force Base. The Living Room offers vaulted ceilings, brick and wood burning fireplace, The Kitchen has been updated recently with new cabinets, drawers and built ins with custom pullout Quartz countertops and undermount lighting. The refrigerator, Maytag Washer & dryer remails with home. The Garage is a two car double garage (2 garage remotes) with utility room inside, New Luxury vinyl plank flooring is through home except for two baths. Bathroom and update, tiled shower/tub, cabinetry, mirrors and lighting. 50 gallon water heater, NEW AC! NO FLOOD INSURANCE REQUIRED and home has never received water. Shed is included with home. Outdoors on back you'll find screened in relaxing covered patio. To the right of the home there is a very private, gated sunning, sitting area to enjoy the sun or read your favorite book in privacy, fenced yard. Don't miss out! This one is a gem for sure!
.
Location
State MS
County Jackson
Community Near Entertainment
Direction From Exit 50 St. Martin / Ocean Springs exit go south. At the second street light, talk right onto Lemoyne Blvd, Then right onto Teakwood Right, Left onto Elmwood, then immediate right onto Palm Driv
Rooms
Other Rooms Storage
Interior
Interior Features Built-in Features, Ceiling Fan(s), High Ceilings, His and Hers Closets, Kitchen Island, Pantry, Vaulted Ceiling(s)
Heating Central, Electric
Cooling Ceiling Fan(s), Central Air, Electric
Flooring Luxury Vinyl, Tile
Fireplaces Type Wood Burning
Fireplace Yes
Window Features Window Treatments
Appliance Dishwasher, Exhaust Fan, Microwave, Refrigerator, Washer/Dryer, Water Heater
Laundry Laundry Room
Exterior
Exterior Feature Lighting, Uncovered Courtyard
Garage Garage Door Opener, Garage Faces Front, Concrete
Garage Spaces 2.0
Community Features Near Entertainment
Utilities Available Cable Available, Electricity Connected, Phone Available, Sewer Connected, Water Connected
Roof Type Asphalt
Porch Front Porch, Screened
Parking Type Garage Door Opener, Garage Faces Front, Concrete
Garage No
Private Pool No
Building
Lot Description Few Trees
Foundation Slab
Sewer Public Sewer
Water Public
Level or Stories One
Structure Type Lighting,Uncovered Courtyard
New Construction No
Schools
Elementary Schools St Martin East
Middle Schools St Martin Middle School
High Schools St. Martin
Others
Tax ID 0-59-07-110.200
Acceptable Financing Cash, Conventional, FHA, VA Loan
Listing Terms Cash, Conventional, FHA, VA Loan
Read Less
Want to know what your home might be worth? Contact us for a FREE valuation!

Our team is ready to help you sell your home for the highest possible price ASAP

Information is deemed to be reliable but not guaranteed. Copyright © 2024 MLS United, LLC.






