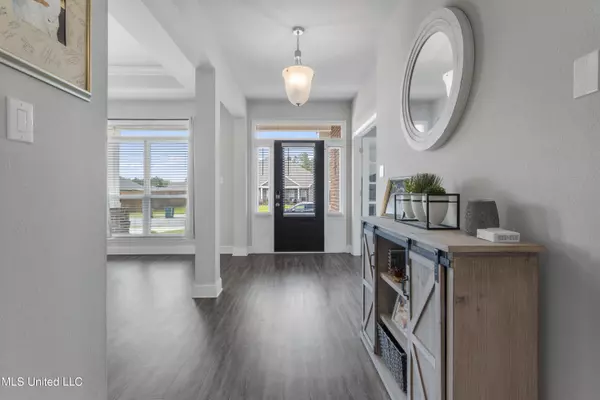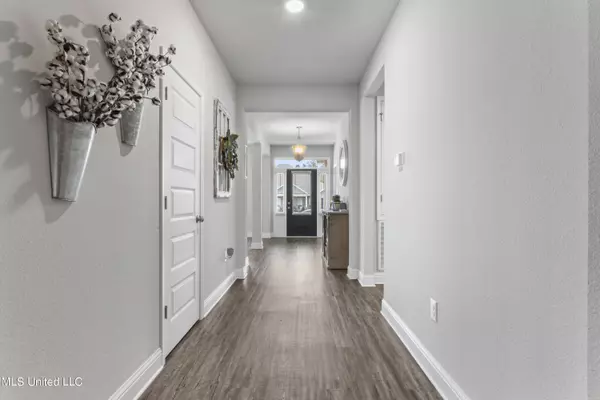$387,500
$387,500
For more information regarding the value of a property, please contact us for a free consultation.
8498 Poplar Trail Biloxi, MS 39532
5 Beds
3 Baths
3,076 SqFt
Key Details
Sold Price $387,500
Property Type Single Family Home
Sub Type Single Family Residence
Listing Status Sold
Purchase Type For Sale
Square Footage 3,076 sqft
Price per Sqft $125
Subdivision Rock Creek
MLS Listing ID 4047559
Sold Date 06/30/23
Style Ranch,Traditional
Bedrooms 5
Full Baths 3
HOA Fees $14
HOA Y/N Yes
Originating Board MLS United
Year Built 2019
Annual Tax Amount $3,306
Lot Size 0.280 Acres
Acres 0.28
Lot Dimensions 85 x 140 x 85 x140
Property Description
This 5-bedroom, 3-bathroom home includes a well-equipped gourmet kitchen with a large granite island, built-in oven, stainless steel appliances, and a walk-in pantry designed for cooking enthusiasts.
The layout of the home is designed with an open concept, allowing the living, dining, and kitchen areas to flow seamlessly into one another, creating a spacious and connected living space.
The living room, master bedroom, and dining room feature double tray ceilings with crown molding bringing a design element that adds depth and visual interest to a room and adding a decorative touch to the ceiling and wall junctions.
The Primary bedroom has a connected bathroom. The Primary bath includes double vanities, a separate shower, a garden tub, and a large walk-in closet.
The home has a formal dining area separate from the kitchen, providing a designated space for formal meals. Additionally, there is a study, which can be used as a home office or a quiet space for work or study.
The home includes a dedicated laundry room, likely equipped with connections for a washer and dryer, as well as storage space and possibly a sink.
The home has a garage with space for two cars.
The home is equipped with various smart home features, including a SkyBell video doorbell, smart locks, lights, thermostat, and a garage door opener. These features allow for remote control and monitoring of the home's security, lighting, and climate control systems using a smartphone or other devices.
Overall, the home offers a combination of functional and luxurious features, with a well-appointed kitchen, open living spaces, a spacious master suite, and modern smart home capabilities.
Location
State MS
County Harrison
Interior
Interior Features Ceiling Fan(s), Crown Molding, Eat-in Kitchen, Entrance Foyer, Granite Counters, Kitchen Island, Smart Home, Smart Thermostat, Soaking Tub, Tray Ceiling(s), Walk-In Closet(s), Double Vanity
Heating Central, Electric
Cooling Ceiling Fan(s), Central Air, Electric
Flooring Luxury Vinyl, Carpet
Fireplace No
Window Features ENERGY STAR Qualified Windows
Appliance Cooktop, Exhaust Fan, Free-Standing Refrigerator, Microwave
Laundry Electric Dryer Hookup, Laundry Room, Washer Hookup
Exterior
Exterior Feature Rain Gutters
Garage Driveway, Concrete
Garage Spaces 2.0
Utilities Available Cable Connected, Electricity Connected, Sewer Connected, Water Connected, Underground Utilities
Roof Type Architectural Shingles
Porch Front Porch, Porch, Rear Porch, Screened
Parking Type Driveway, Concrete
Garage No
Private Pool No
Building
Lot Description City Lot
Foundation Slab
Sewer Public Sewer
Water Public
Architectural Style Ranch, Traditional
Level or Stories One
Structure Type Rain Gutters
New Construction No
Schools
Elementary Schools Woolmarket
Middle Schools N Woolmarket Elem & Middle
High Schools D'Iberville
Others
HOA Fee Include Management,Other
Tax ID 1107o-01-072.001
Acceptable Financing Cash, Conventional, FHA, VA Loan
Listing Terms Cash, Conventional, FHA, VA Loan
Read Less
Want to know what your home might be worth? Contact us for a FREE valuation!

Our team is ready to help you sell your home for the highest possible price ASAP

Information is deemed to be reliable but not guaranteed. Copyright © 2024 MLS United, LLC.






