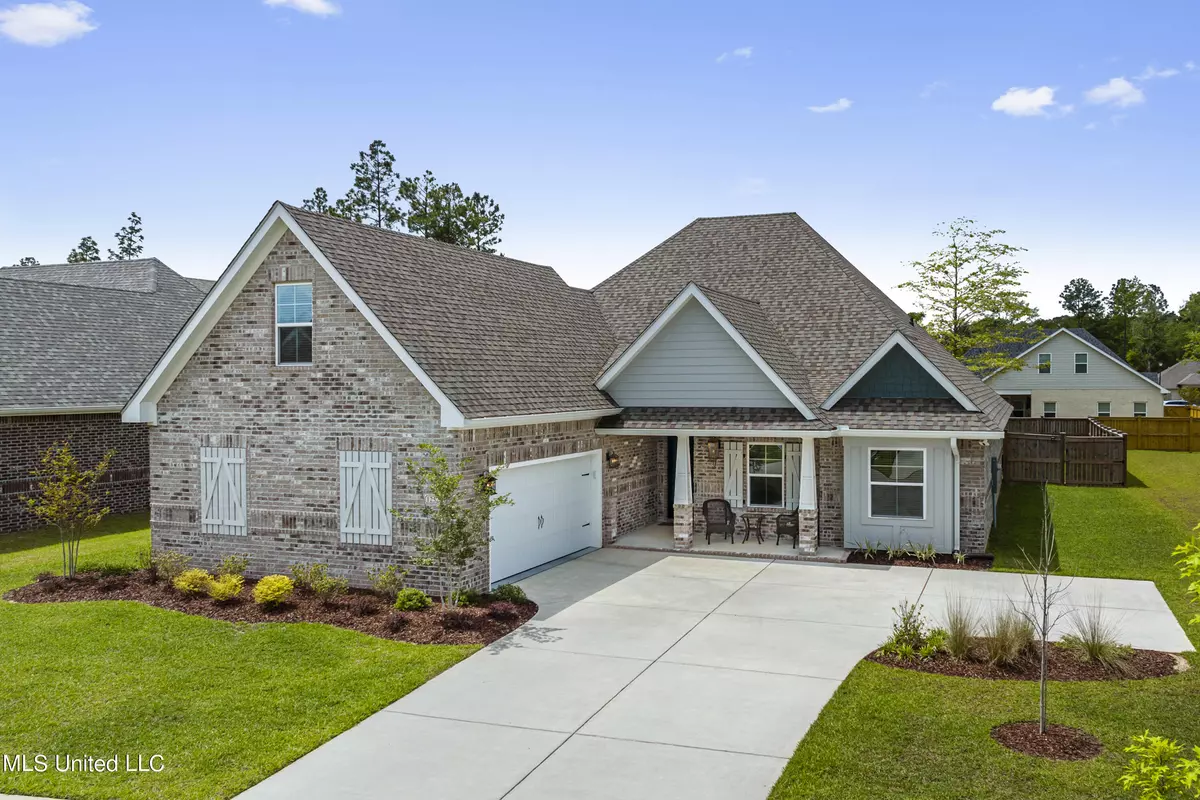$437,500
$437,500
For more information regarding the value of a property, please contact us for a free consultation.
12529 Alphabet Road Gulfport, MS 39503
3 Beds
2 Baths
2,544 SqFt
Key Details
Sold Price $437,500
Property Type Single Family Home
Sub Type Single Family Residence
Listing Status Sold
Purchase Type For Sale
Square Footage 2,544 sqft
Price per Sqft $171
Subdivision Florence Gardens
MLS Listing ID 4044739
Sold Date 08/11/23
Style Traditional
Bedrooms 3
Full Baths 2
HOA Y/N Yes
Originating Board MLS United
Year Built 2020
Annual Tax Amount $3,579
Lot Size 0.300 Acres
Acres 0.3
Lot Dimensions 77 x 170 x 76 x 178
Property Description
BETTER THAN BRAND NEW!! Beautiful home in Florence Gardens newest ''Westwood District''-lovely area with all newer homes in one of the most beautiful Subdivisions on the Gulf Coast!! Gorgeous area where young and old are out walking, riding bikes, or just visiting with all of their neighbors. Sidewalks & walking trails thru out this picturesque neighborhood, along with fishing lake, community pool, neighborhood Hope Academy...just a perfect place for young & old to live and raise your family! This home is 2 years old and lives brand new! Very open floor plan-kitchen open to living & dining areas, mostly all 1 level w/large upstairs bonus room & walk in attic w/spray foam insulation. Luxury vinyl tile in living areas, blinds on windows, high ceilings thru out, MBR suite w/his & her vanities, soaking tub, lg tile shower and large closet for everything!! Kitchen w/large bar for extra seating, granite countertops, stainless steel appliances, windows across back overlooking covered back porch. Wooden privacy fence surrounds great size back yard!!! Seller is very clean, neat, & organized...making this a home anyone would love to buy from!!
Location
State MS
County Harrison
Community Biking Trails, Clubhouse, Fishing, Lake, Near Entertainment, Pool, Sidewalks, Street Lights
Direction Florence Gardens S/D off O'Neal Road
Interior
Interior Features Breakfast Bar, Ceiling Fan(s), Crown Molding, Double Vanity, Entrance Foyer, High Ceilings, Open Floorplan, Pantry, Recessed Lighting, Soaking Tub, Storage, Walk-In Closet(s), Granite Counters
Heating Central, Electric
Cooling Ceiling Fan(s), Central Air, Electric
Flooring Carpet, Tile, Other
Fireplace No
Window Features Window Treatments
Appliance Built-In Electric Range, Dishwasher, Disposal, Electric Cooktop, Microwave
Laundry Electric Dryer Hookup, Inside, Laundry Room, Lower Level, Washer Hookup
Exterior
Exterior Feature Lighting, Private Yard
Garage Attached, Driveway, Electric Vehicle Charging Station, Garage Door Opener, Garage Faces Side, Paved
Garage Spaces 2.0
Community Features Biking Trails, Clubhouse, Fishing, Lake, Near Entertainment, Pool, Sidewalks, Street Lights
Utilities Available Cable Available, Electricity Connected, Natural Gas Connected, Sewer Connected, Fiber to the House, Underground Utilities
Roof Type Shingle
Porch Patio
Parking Type Attached, Driveway, Electric Vehicle Charging Station, Garage Door Opener, Garage Faces Side, Paved
Garage Yes
Private Pool No
Building
Lot Description Fenced, Front Yard, Landscaped
Foundation Slab
Sewer Public Sewer
Water Public
Architectural Style Traditional
Level or Stories One and One Half
Structure Type Lighting,Private Yard
New Construction No
Schools
High Schools Harrison Central
Others
HOA Fee Include Accounting/Legal,Maintenance Grounds,Pool Service,Security
Tax ID 0908c-01-001.059
Acceptable Financing Cash, Conventional, FHA
Listing Terms Cash, Conventional, FHA
Read Less
Want to know what your home might be worth? Contact us for a FREE valuation!

Our team is ready to help you sell your home for the highest possible price ASAP

Information is deemed to be reliable but not guaranteed. Copyright © 2024 MLS United, LLC.






