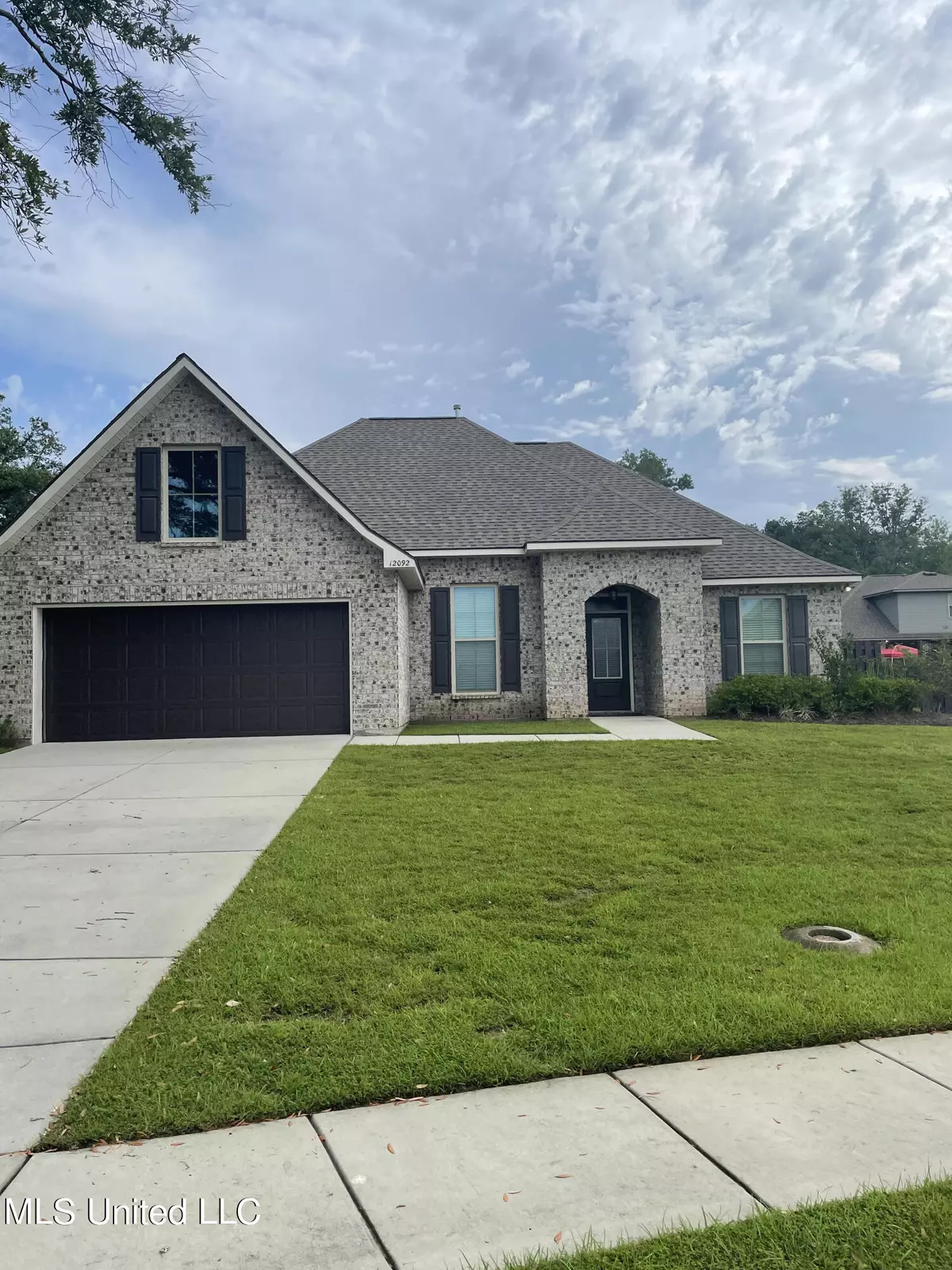$285,000
$285,000
For more information regarding the value of a property, please contact us for a free consultation.
12092 N Grand Oaks Drive Gulfport, MS 39503
3 Beds
2 Baths
1,936 SqFt
Key Details
Sold Price $285,000
Property Type Single Family Home
Sub Type Single Family Residence
Listing Status Sold
Purchase Type For Sale
Square Footage 1,936 sqft
Price per Sqft $147
Subdivision Grand Oaks Estates
MLS Listing ID 4053565
Sold Date 08/22/23
Style Traditional
Bedrooms 3
Full Baths 2
HOA Fees $25/ann
HOA Y/N Yes
Originating Board MLS United
Year Built 2020
Annual Tax Amount $4,316
Lot Size 0.390 Acres
Acres 0.39
Property Description
MOVE IN READY!! Like brand new!
Great location ! Easy access to 605, I-10,
New subdivison - with like houses.
Spacious open and split floorplan. Special features include: computer desk, tray ceilings in the master ,two walk-in closets in master bath, slab granite counters with undermount sinks , custom cabinets throughout, wood flooring in living room and halls, breakfast bar overlooking living room, ceramic tile in wet areas, soaking tub and separate master shower, double vanites in both baths, brick and hardie plank exterior, 30 year shingles, landscaped. Energy Efficient Features: Low E tilt-in windows, radiant barrier roof decking, high efficiency Carrier HVAC , Rheem tankless gas water heater.
All neutral colors. Stainless Steel appliances .Patio and large fenced yard.
Location
State MS
County Harrison
Community Curbs, Near Entertainment
Direction John Ross Road- Turn west on Grand Oaks Drive House on Right
Interior
Interior Features Ceiling Fan(s), Granite Counters, Open Floorplan
Heating Central, Natural Gas
Cooling Central Air, Electric
Flooring Carpet, Ceramic Tile, Hardwood
Fireplace No
Window Features Blinds
Appliance Dishwasher, Disposal
Laundry Inside, Laundry Room
Exterior
Exterior Feature None
Garage Concrete, Driveway, Garage Door Opener, Garage Faces Front, Paved
Garage Spaces 2.0
Community Features Curbs, Near Entertainment
Utilities Available Cable Available, Electricity Connected, Natural Gas Connected, Sewer Connected, Water Connected, Natural Gas in Kitchen
Roof Type Architectural Shingles
Porch Patio
Parking Type Concrete, Driveway, Garage Door Opener, Garage Faces Front, Paved
Garage No
Building
Lot Description City Lot
Foundation Slab
Sewer Public Sewer
Water Public
Architectural Style Traditional
Level or Stories One
Structure Type None
New Construction No
Others
HOA Fee Include Other
Tax ID 0908h-01-006.015
Acceptable Financing Cash, FHA, VA Loan
Listing Terms Cash, FHA, VA Loan
Read Less
Want to know what your home might be worth? Contact us for a FREE valuation!

Our team is ready to help you sell your home for the highest possible price ASAP

Information is deemed to be reliable but not guaranteed. Copyright © 2024 MLS United, LLC.






