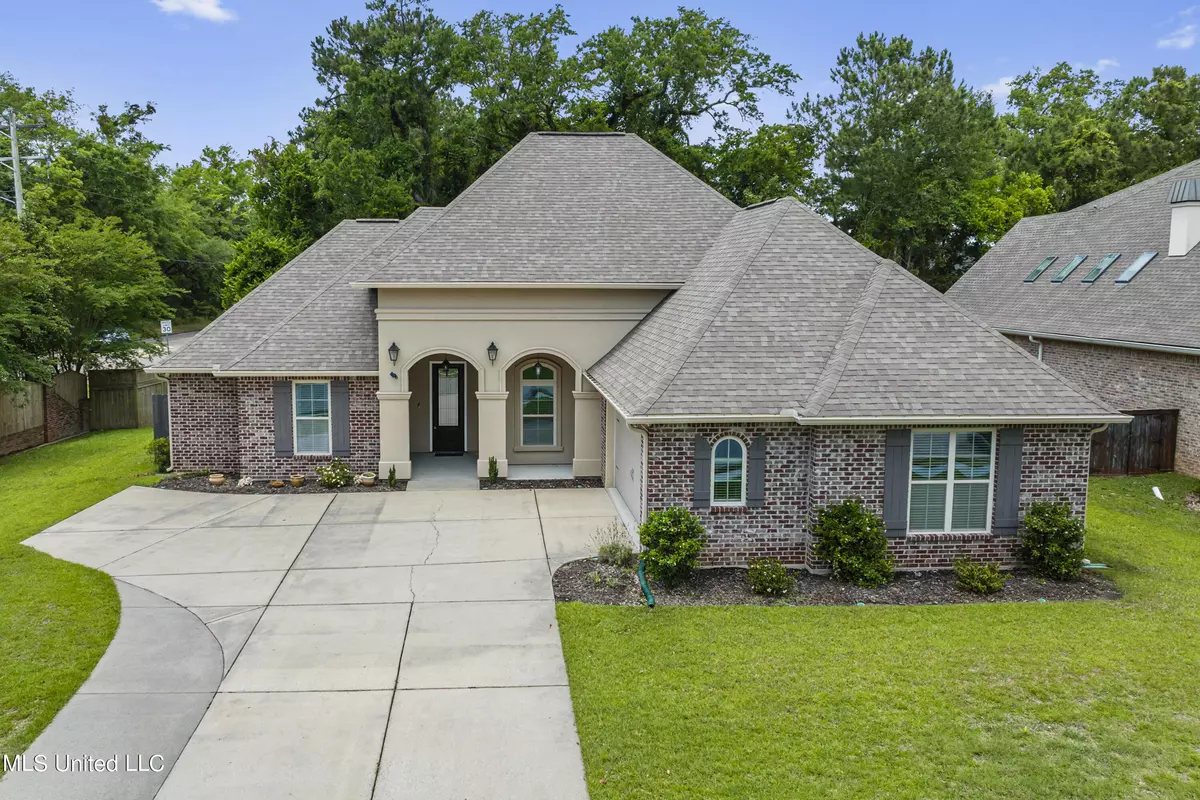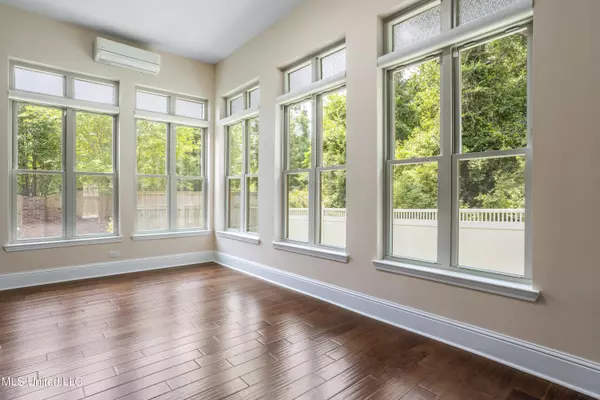$434,900
$434,900
For more information regarding the value of a property, please contact us for a free consultation.
803 Darius Drive Biloxi, MS 39532
3 Beds
3 Baths
2,674 SqFt
Key Details
Sold Price $434,900
Property Type Single Family Home
Sub Type Single Family Residence
Listing Status Sold
Purchase Type For Sale
Square Footage 2,674 sqft
Price per Sqft $162
Subdivision Hengen Place
MLS Listing ID 4047142
Sold Date 08/25/23
Bedrooms 3
Full Baths 2
Half Baths 1
HOA Fees $16/ann
HOA Y/N Yes
Originating Board MLS United
Year Built 2015
Annual Tax Amount $2,213
Lot Size 0.290 Acres
Acres 0.29
Property Description
Welcome to your dream home nestled on a picturesque corner lot! This enchanting residence boasts a perfect blend of elegance, functionality, and modernity. With 3 bedrooms, 2 full baths, and 1 half bath, this haven is designed to offer the utmost comfort and convenience.
As you step inside, discover a versatile space that can be transformed into your own small formal dining room or a stylish office area. Let your imagination run wild as you envision hosting intimate dinner parties or establishing a productive work-from-home environment in this chic and functional room.
Prepare to be amazed by the heart of this home: the open kitchen and living area. Designed with both functionality and style in mind, this space seamlessly blends together to create a captivating atmosphere. The kitchen is a culinary enthusiast's dream come true, featuring sleek stainless steel appliances that not only elevate the aesthetics but also provide the perfect tools for creating culinary masterpieces. The granite counters add a touch of elegance while offering ample workspace for meal preparation and entertaining guests.
As you gather around the cozy gas fireplace in the living area, feel the warmth envelop you, creating a cozy ambiance that is perfect for relaxing evenings with loved ones or hosting intimate gatherings. The open layout ensures that conversations flow effortlessly, allowing you to be a part of the action while whipping up delicious meals or enjoying the company of your guests.
And just off the kitchen and living area is your private oasis of tranquility, the heated and cooled Florida room. Just imagine sipping your favorite beverage while basking in the natural light in this private retreat! Whether you envision it as a serene reading nook, an inspiring art studio, or a delightful entertainment space, this room is sure to become your favorite refuge.
Beyond the Florida room, get ready to fall in love with the master bedroom, complete with a spacious walk-in closet. This personal haven offers ample room for your wardrobe essentials, ensuring that you stay organized and ready for any occasion. And the main bathroom is a true masterpiece, featuring a double vanity and a stunning new walk-in shower. Imagine indulging in a spa-like experience every day, with the contemporary design and luxurious amenities that this sanctuary provides.
The two additional bedrooms provide cozy and tranquil spaces, perfect for restful nights and rejuvenating mornings. And the adjoining secondary bathroom also boasts a double vanity and ensures that convenience and privacy are always at your fingertips.
The 2-car garage offers plenty of storage and parking space, while the large laundry room simplifies your daily chores.
Outside, a fenced back yard and a charming patio beckon you to relax and unwind. Create cherished memories while enjoying alfresco dining, entertaining friends, or simply reveling in the beauty of your private outdoor oasis.
Situated in a sought-after location, this residence is ideally positioned near shopping and entertainment venues, providing endless opportunities for leisure and recreation. With the convenience of being just minutes away from Interstate 10, commuting becomes a breeze, ensuring that you can easily access all that the city has to offer.
Don't miss your chance to own this extraordinary dwelling that seamlessly combines comfort, style, and functionality. Embrace the lifestyle you've always dreamed of and make this house your forever home. Contact us today to schedule your private tour and experience the magic firsthand!
Some of the upgrades include: UV light system in the HVAC to help sanitize the air, sink in kitchen has cold water filtration system, hurricane boards for the windows, and there is additional matching flooring that will convey.
Location
State MS
County Harrison
Interior
Interior Features Ceiling Fan(s), Double Vanity, Entrance Foyer, Granite Counters, Pantry, Walk-In Closet(s), See Remarks
Heating Central, See Remarks
Cooling Central Air, Electric, Gas, See Remarks
Flooring Luxury Vinyl, Ceramic Tile, See Remarks
Fireplaces Type Living Room, See Remarks
Fireplace Yes
Window Features Blinds
Appliance Disposal, Dryer, Gas Cooktop, Oven, Refrigerator, Washer, See Remarks
Laundry Laundry Room, See Remarks
Exterior
Exterior Feature Rain Gutters, See Remarks
Garage Driveway, Garage Faces Side, See Remarks, Concrete
Garage Spaces 2.0
Utilities Available Cable Connected, Natural Gas Connected, Sewer Connected, Water Connected, See Remarks
Roof Type Shingle,See Remarks
Porch Patio, See Remarks
Parking Type Driveway, Garage Faces Side, See Remarks, Concrete
Garage No
Private Pool No
Building
Lot Description Corner Lot, Front Yard
Foundation Slab, See Remarks
Sewer See Remarks
Water Public, See Remarks
Level or Stories One
Structure Type Rain Gutters,See Remarks
New Construction No
Others
HOA Fee Include Management
Tax ID 1309c-01-007.038
Acceptable Financing Cash, Conventional, FHA, VA Loan, See Remarks
Listing Terms Cash, Conventional, FHA, VA Loan, See Remarks
Read Less
Want to know what your home might be worth? Contact us for a FREE valuation!

Our team is ready to help you sell your home for the highest possible price ASAP

Information is deemed to be reliable but not guaranteed. Copyright © 2024 MLS United, LLC.






