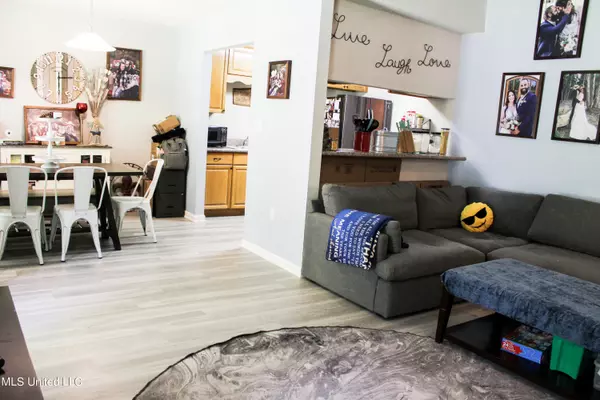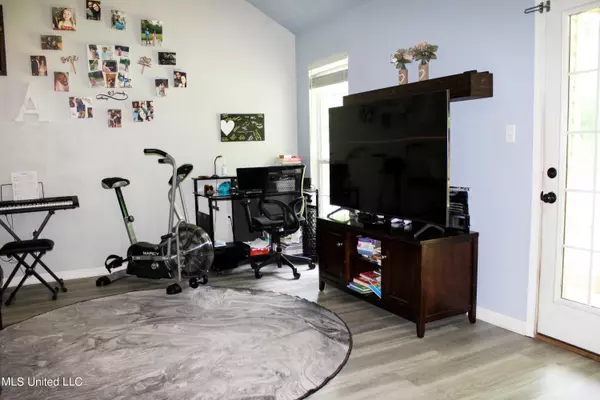$179,900
$179,900
For more information regarding the value of a property, please contact us for a free consultation.
12346 White Oak Court Gulfport, MS 39503
3 Beds
2 Baths
1,286 SqFt
Key Details
Sold Price $179,900
Property Type Single Family Home
Sub Type Single Family Residence
Listing Status Sold
Purchase Type For Sale
Square Footage 1,286 sqft
Price per Sqft $139
Subdivision Mays Place Estates
MLS Listing ID 4054143
Sold Date 08/31/23
Bedrooms 3
Full Baths 2
Originating Board MLS United
Year Built 2009
Annual Tax Amount $1,035
Lot Size 0.280 Acres
Acres 0.28
Property Description
Welcome to your dream home! This beautifully crafted home offers 1,286 square feet of spacious living, featuring an open floor plan. Step inside to discover the beauty of vinyl plank flooring, providing both elegance and durability throughout the entire home.
The master bedroom and living room boast exquisite vaulted ceilings, creating an airy and inviting ambiance. The master bedroom also includes a walk-in closet, offering ample storage space for all your belongings.
With three bedrooms, there's plenty of room for a growing family or space to set up a home office. The two additional bedrooms are versatile and can be used as kids rooms, guest rooms, a playroom, or even a hobby space.
One of the highlights of this property is the large private backyard that backs up to serene woods. This creates a sense of tranquility and privacy, making it the perfect spot to relax, entertain, or let your pets roam freely.
Conveniently located near food and entertainment options, you'll have plenty of activities to choose from during your free time. Additionally, being just minutes away from the interstate provides easy access to nearby beaches, making weekends and vacations a breeze.
This home offers the best of both worlds - a peaceful retreat within a vibrant community. Don't miss this fantastic opportunity to make this house your forever home. Come and experience the charm and comfort that await you in this wonderful property!
Location
State MS
County Harrison
Community Near Entertainment
Interior
Interior Features Ceiling Fan(s), Entrance Foyer, High Ceilings, Pantry, Stone Counters, Walk-In Closet(s)
Heating Central
Cooling Central Air
Fireplace No
Appliance Dishwasher, Disposal, Microwave, Oven
Laundry Laundry Room
Exterior
Exterior Feature Rain Gutters
Garage Concrete
Garage Spaces 2.0
Community Features Near Entertainment
Utilities Available Cable Available, Electricity Connected, Water Connected
Roof Type Architectural Shingles
Porch Patio, Porch
Parking Type Concrete
Garage No
Private Pool No
Building
Lot Description Cul-De-Sac
Foundation Slab
Sewer Public Sewer
Water Public
Level or Stories One
Structure Type Rain Gutters
New Construction No
Others
Tax ID 0808a-01-009.041
Acceptable Financing Cash, Conventional, FHA, VA Loan
Listing Terms Cash, Conventional, FHA, VA Loan
Read Less
Want to know what your home might be worth? Contact us for a FREE valuation!

Our team is ready to help you sell your home for the highest possible price ASAP

Information is deemed to be reliable but not guaranteed. Copyright © 2024 MLS United, LLC.






