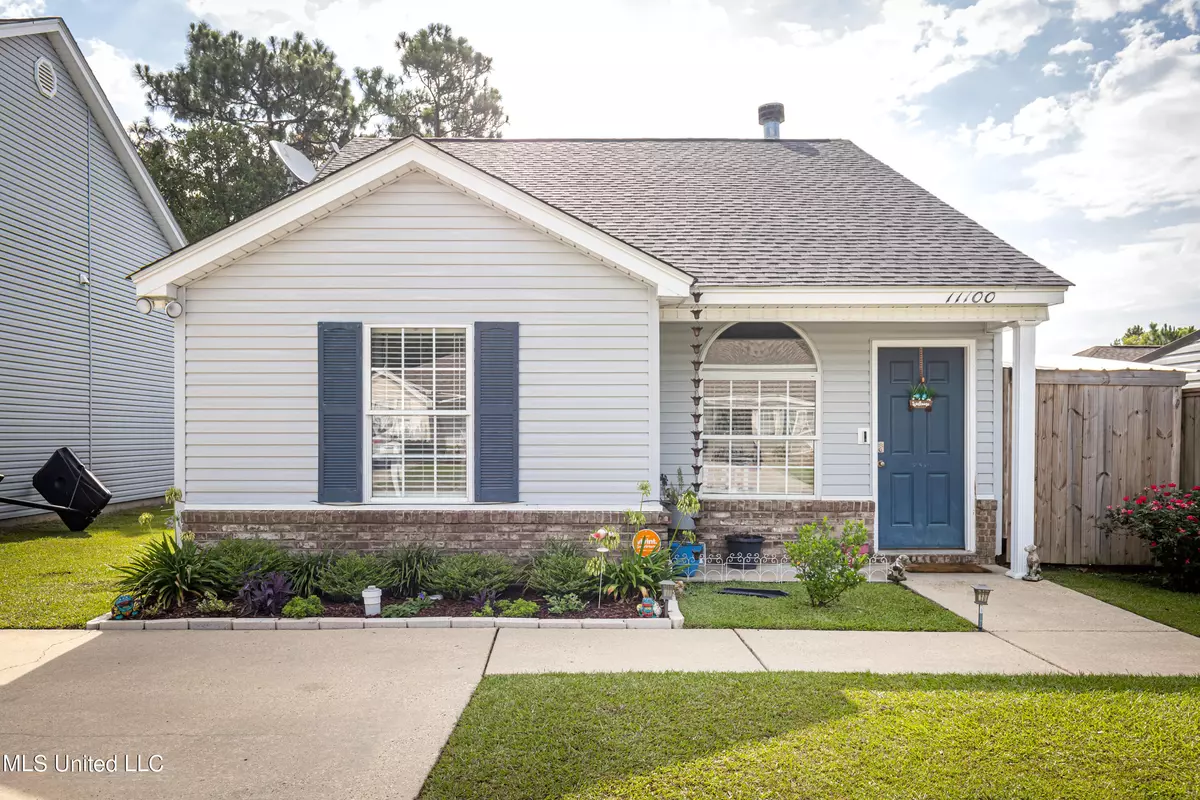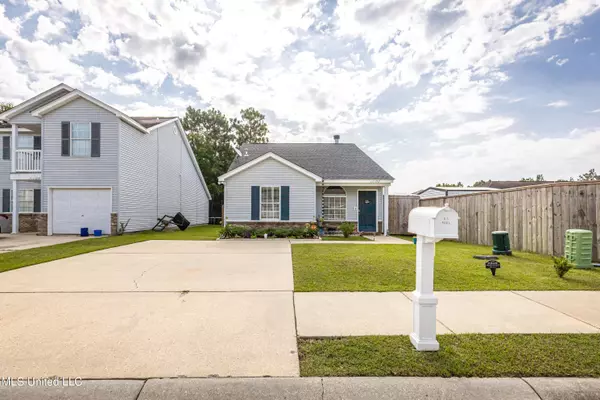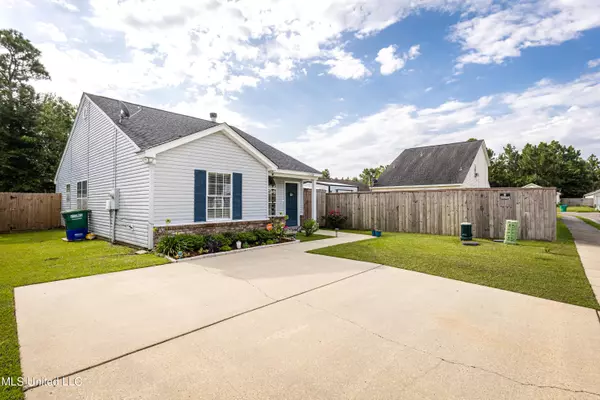$149,000
$149,000
For more information regarding the value of a property, please contact us for a free consultation.
11100 Sonja Drive Gulfport, MS 39503
2 Beds
2 Baths
1,065 SqFt
Key Details
Sold Price $149,000
Property Type Single Family Home
Sub Type Single Family Residence
Listing Status Sold
Purchase Type For Sale
Square Footage 1,065 sqft
Price per Sqft $139
Subdivision Forest North
MLS Listing ID 4052705
Sold Date 08/30/23
Style Traditional
Bedrooms 2
Full Baths 2
Originating Board MLS United
Year Built 2007
Annual Tax Amount $1,258
Lot Size 3,920 Sqft
Acres 0.09
Lot Dimensions 101x40x101x40
Property Description
Cutest little turn key ready home! Very clean and well-maintained! Beautifully landscaped with a fenced back yard. Inside you are greeted by vaulted ceilings in the living area, that also has a wood burning fireplace. A two year old roof and hvac system makes this cozy little home the perfect addition to your portfolio or will make a wonderful starter home!
All appointments to be confirmed by seller's agent.
This adorable listing won't last long, request your showing today!
Location
State MS
County Harrison
Community Sidewalks
Direction From I-10 Exit 38 (Hwy 605) heading north on Lorraine Rd Drive .3 miles to Dedeaux Rd turn left Drive 2.1 miles to De de Dr turn left Drive .4 miles to Warren Dr turn right Continue. 2 miles to Sonja Drive turn right Destination is 200 ft on the right 11100 Sonja Dr
Rooms
Other Rooms Storage
Interior
Interior Features Eat-in Kitchen, Vaulted Ceiling(s)
Heating Central
Cooling Central Air
Flooring Tile
Fireplaces Type Wood Burning
Fireplace Yes
Window Features Blinds
Appliance Dishwasher, Dryer, Electric Water Heater, Free-Standing Electric Range, Free-Standing Refrigerator, Washer
Exterior
Exterior Feature Awning(s)
Garage Driveway, Concrete
Community Features Sidewalks
Utilities Available Cable Available, Electricity Connected, Sewer Connected, Water Connected
Roof Type Asphalt Shingle
Porch Awning(s), Rear Porch
Parking Type Driveway, Concrete
Garage No
Private Pool No
Building
Lot Description Fenced, Landscaped
Foundation Slab
Sewer Public Sewer
Water Public
Architectural Style Traditional
Level or Stories One
Structure Type Awning(s)
New Construction No
Schools
Elementary Schools Cross Rds.
High Schools Harrison Central
Others
Tax ID 0908m-01-017.155
Acceptable Financing Cash, Conventional, FHA, VA Loan
Listing Terms Cash, Conventional, FHA, VA Loan
Read Less
Want to know what your home might be worth? Contact us for a FREE valuation!

Our team is ready to help you sell your home for the highest possible price ASAP

Information is deemed to be reliable but not guaranteed. Copyright © 2024 MLS United, LLC.






