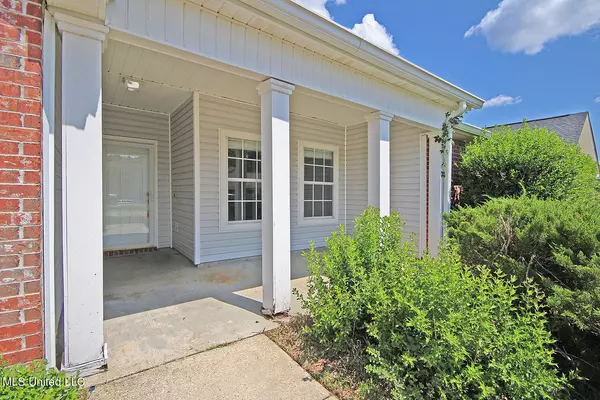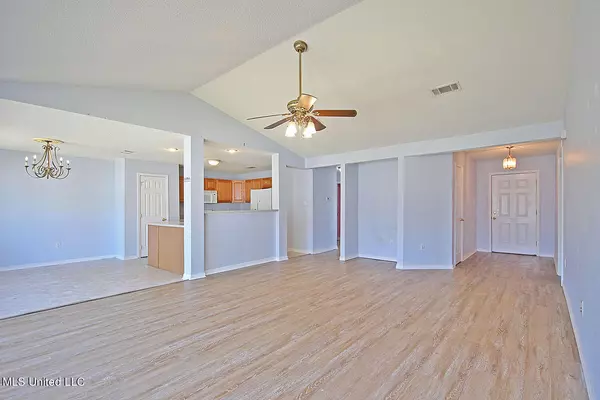$199,500
$199,500
For more information regarding the value of a property, please contact us for a free consultation.
18062 Lake Vista Drive Gulfport, MS 39503
3 Beds
2 Baths
1,600 SqFt
Key Details
Sold Price $199,500
Property Type Single Family Home
Sub Type Single Family Residence
Listing Status Sold
Purchase Type For Sale
Square Footage 1,600 sqft
Price per Sqft $124
Subdivision Cypress Pointe
MLS Listing ID 4058580
Sold Date 10/13/23
Bedrooms 3
Full Baths 2
Originating Board MLS United
Year Built 2002
Annual Tax Amount $1,838
Lot Size 6,969 Sqft
Acres 0.16
Property Description
Welcome to this charming 3 bedroom, 2 bath home nestled in the Cypress Pointe subdivision. With a touch of cosmetic updates, this residence has the potential to become your dream home.
As you step inside, you'll appreciate the thoughtfully designed split open floor plan that offers both functionality and privacy. The master bedroom, located on one side of the home, ensures a peaceful retreat with ample space and natural light. The en-suite master bathroom provides convenience and comfort.
On the other side of the home, you'll find two generously sized bedrooms and an additional well-appointed bathroom, making this layout perfect for families or guests.
The heart of the home is the spacious living room, which seamlessly connects to the eat-in kitchen area. The kitchen boasts an abundance of cabinet and counter space, making it a delightful space for culinary enthusiasts. All appliances are included, simplifying your move-in process.
Stepping outside, you'll discover a spacious backyard that's fully fenced, providing both privacy and security for outdoor activities and pets. Additionally, there's a convenient shed for storing tools and equipment, ensuring a clutter-free yard.
Location
State MS
County Harrison
Direction I10W exit 31 for Canal Rd. Keep right and merge onto Canal Rd. Turn left onto Lake Vista Dr.
Rooms
Other Rooms Shed(s)
Interior
Interior Features Ceiling Fan(s), Eat-in Kitchen, Open Floorplan
Heating Central, Natural Gas
Cooling Central Air, Electric
Flooring Carpet, Laminate
Fireplace No
Appliance Dishwasher, Free-Standing Range, Microwave, Refrigerator
Laundry Laundry Room
Exterior
Exterior Feature Private Yard
Garage Concrete
Garage Spaces 2.0
Utilities Available Electricity Connected, Natural Gas Connected, Sewer Connected, Water Connected
Roof Type Shingle
Porch Patio, Porch
Parking Type Concrete
Garage No
Private Pool No
Building
Lot Description Fenced
Foundation Slab
Sewer Public Sewer
Water Public
Level or Stories One
Structure Type Private Yard
New Construction No
Others
Tax ID 0608i-01-001.091
Acceptable Financing Cash, Conventional, FHA, USDA Loan, VA Loan
Listing Terms Cash, Conventional, FHA, USDA Loan, VA Loan
Read Less
Want to know what your home might be worth? Contact us for a FREE valuation!

Our team is ready to help you sell your home for the highest possible price ASAP

Information is deemed to be reliable but not guaranteed. Copyright © 2024 MLS United, LLC.






