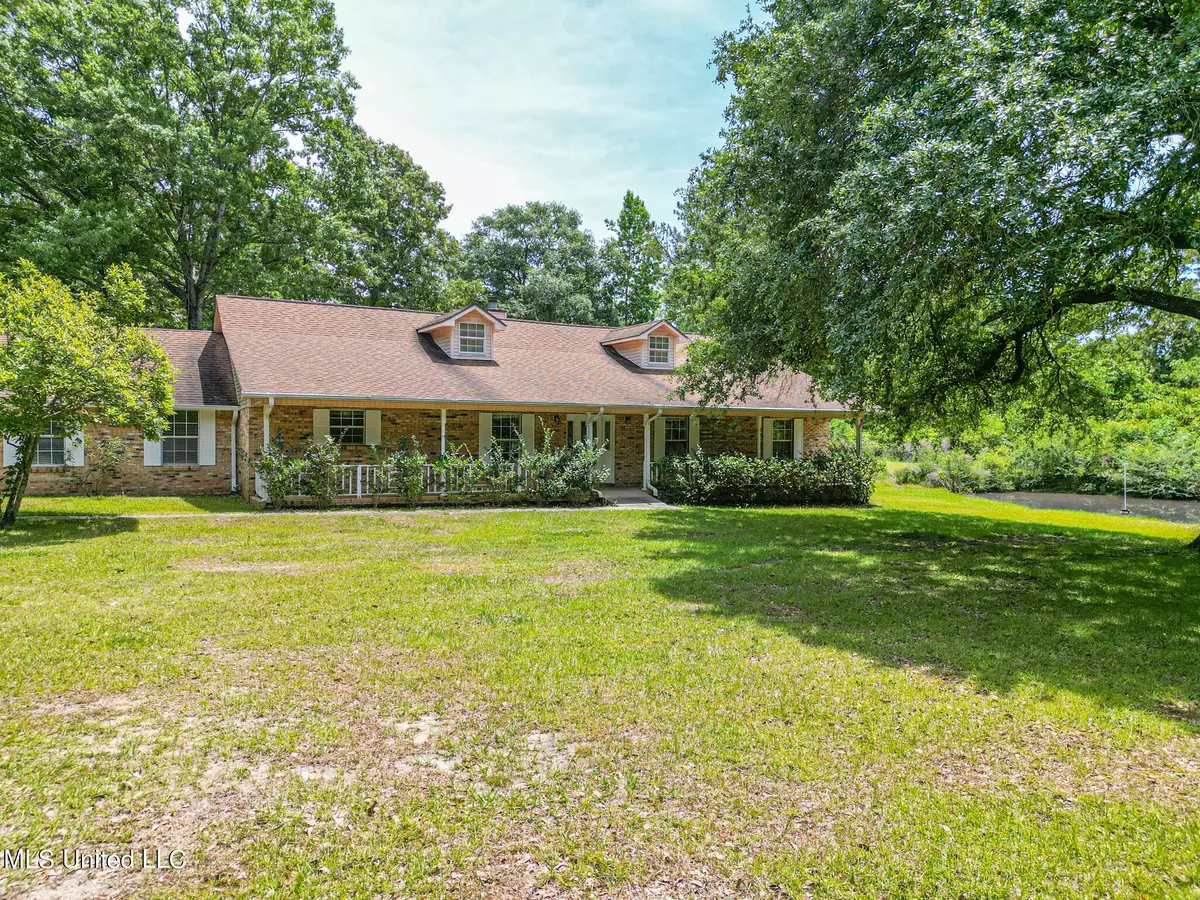$299,000
$299,000
For more information regarding the value of a property, please contact us for a free consultation.
19226 Carson Road Biloxi, MS 39532
4 Beds
2 Baths
2,106 SqFt
Key Details
Sold Price $299,000
Property Type Single Family Home
Sub Type Single Family Residence
Listing Status Sold
Purchase Type For Sale
Square Footage 2,106 sqft
Price per Sqft $141
Subdivision Metes And Bounds
MLS Listing ID 4046864
Sold Date 10/16/23
Style Ranch
Bedrooms 4
Full Baths 2
Originating Board MLS United
Year Built 1992
Annual Tax Amount $735
Lot Size 1.500 Acres
Acres 1.5
Property Description
Back on the market due to no fault of the seller.
Nestled within a serene and tranquil park-like acreage highlighted by a picturesque pond, this property offers a harmonious blend of natural beauty and immense potential.
The home boasts 4 bedrooms and 2 baths, a large kitchen/dining area, vaulted ceilings and a cozy fireplace in the main living area. The flex room is perfect for entertaining and family game nights. Plus, enjoy the outdoors year-round with the enclosed back porch featuring an outdoor kitchen and laundry room.
This property is equipped with a whole-house generator, ensuring uninterrupted power during any storm or power outage. The oversized workshop, shed, and portable buildings offer additional storage and workshop space, providing endless possibilities for hobbies, projects, and storage needs.
This property is a rare find for those who seek respite from the daily hustle and bustle yet is easily accessible to shopping, entertainment, and schools. Come see the potential that awaits you!
Location
State MS
County Harrison
Community Near Entertainment
Direction I-10 E toward Biloxi/Mobile, take exit 38 MS-605 and turn left, exit right onto MS-67, left onto Carson Rd; property will be on the left.
Rooms
Other Rooms Garage(s), Portable Building, Shed(s), Workshop
Interior
Interior Features Ceiling Fan(s), Entrance Foyer, Pantry, Vaulted Ceiling(s), Breakfast Bar
Heating Central, Electric, Fireplace(s)
Cooling Ceiling Fan(s), Central Air
Flooring Carpet, Concrete, Laminate, Tile
Fireplaces Type Living Room, Masonry, Wood Burning
Fireplace Yes
Appliance Free-Standing Electric Range, Free-Standing Refrigerator, Microwave, Washer/Dryer Stacked
Laundry Electric Dryer Hookup, Inside, Laundry Room, Multiple Locations, Washer Hookup
Exterior
Exterior Feature Outdoor Kitchen, See Remarks
Garage Attached Carport, Detached, Garage Door Opener, See Remarks, Direct Access, Paved
Garage Spaces 3.0
Carport Spaces 1
Community Features Near Entertainment
Utilities Available Cable Available, Electricity Connected, Sewer Connected, Water Connected, Propane
Waterfront Yes
Waterfront Description Pond
Roof Type Asphalt
Porch Enclosed, Front Porch, Patio
Parking Type Attached Carport, Detached, Garage Door Opener, See Remarks, Direct Access, Paved
Garage No
Private Pool No
Building
Lot Description Fenced, Front Yard, Many Trees
Foundation Slab
Sewer Septic Tank
Water Private, Well
Architectural Style Ranch
Level or Stories One
Structure Type Outdoor Kitchen,See Remarks
New Construction No
Others
Tax ID 0904-36-001.004
Acceptable Financing Cash, Conventional
Listing Terms Cash, Conventional
Read Less
Want to know what your home might be worth? Contact us for a FREE valuation!

Our team is ready to help you sell your home for the highest possible price ASAP

Information is deemed to be reliable but not guaranteed. Copyright © 2024 MLS United, LLC.






