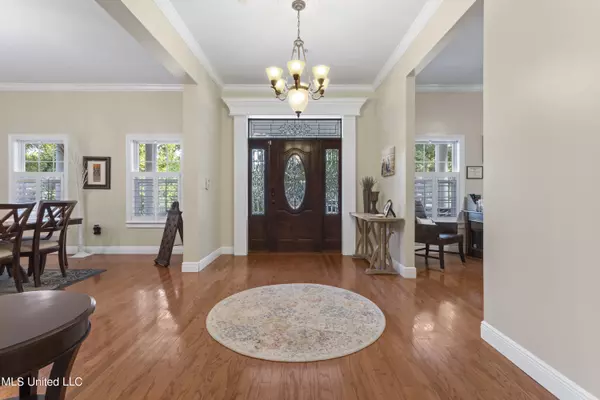$659,000
$659,000
For more information regarding the value of a property, please contact us for a free consultation.
9024 River Oaks Court Biloxi, MS 39532
4 Beds
5 Baths
3,953 SqFt
Key Details
Sold Price $659,000
Property Type Single Family Home
Sub Type Single Family Residence
Listing Status Sold
Purchase Type For Sale
Square Footage 3,953 sqft
Price per Sqft $166
Subdivision River Oaks Estate
MLS Listing ID 4052017
Sold Date 10/17/23
Style Traditional
Bedrooms 4
Full Baths 4
Half Baths 1
Originating Board MLS United
Year Built 2003
Lot Size 0.970 Acres
Acres 0.97
Lot Dimensions 130x327x135x317
Property Description
STUNNING SOUTHERN CHARM!!!! Looking for the perfect home for your family or yourself? Do not go further!!! With all bells and whistles, this stunning Southern Class custom home offers amazing features - settled on an approx 1 acre lot in cul-de-sac, 4 bedrooms 4 full and 1/2 bath, the upstairs spacious bonus room and fourth full bath could be used as 5th bedroom, media room, play room or man cave. Open your front door and walk into the foyer with soaring high ceilings, the office space/den with built in bookcase to the left and formal dining area to the right, all windows in front have custom built plantation shutters for your privacy. This traditional split floorpan offers lots of natural lighting. The great room with custom built ins and gas fireplace is overlooking gorgeous covered back patio and private yard. Every chef's dream gourmet kitchen is totally remodeled with custom two tone cabinets, large island & veggie sink , including all new top line Bosch appliances, double built in oven, gas cook top, french door refrigerator, gorgeous coper farm sink and special lighting inside of kitchen cabinets, beautiful natural stone counter tops, and plenty of storage. And there is more! This split floor plan offers large downstairs primary room separated from all other bedrooms and absolutely amazing brand new primary bath to die for! Wow factor right here - 2 walk in closets, stand alone bathtub with above chandelier, two sink areas, make up sitting space and private water closet. One of the guest rooms has its own bathroom which could be perfect for mother/in law or guest, two other bedrooms have jack and jill bathroom and are located on the other side of the great room. The kitchen and all bathrooms including flooring and carpets in the bedrooms are freshly remodeled with seller's classy taste. Two double doors from the great room will lead you out to a amazing back porch overlooking saltwater in ground pool, just perfect for either relax, entertainment or family and friends gatherings. The seller has installed brand new fence and raised gardens to grow your own veggies or butterfly garden. The outdoor shed will not stay, but it is negotiable as personal property. Conveniently located to I-10 in Woolmarket area, close to Promenade shopping Center, Keesler Air Force Base, Casinos and white sand beaches. Buyer's 1st year Home Warranty included. Two exit routes from subdivision to I-10 and North. Come, see and fall in love!!!!
Location
State MS
County Harrison
Direction I-10 West, Woolmarket Exit (Shriners Blv) South on Shriners Blv, follow up around 1.5 miles, subdivision will be on the left, take first left to the left
Interior
Interior Features Bookcases, Built-in Features, Ceiling Fan(s), Crown Molding, Double Vanity, Eat-in Kitchen, Granite Counters, High Ceilings, His and Hers Closets, Kitchen Island, Primary Downstairs, Recessed Lighting, Soaking Tub, Walk-In Closet(s)
Heating Central, Fireplace(s)
Cooling Central Air, Electric, Gas
Fireplaces Type Great Room, Bath
Fireplace Yes
Appliance Convection Oven, Cooktop, Dishwasher, Double Oven, Exhaust Fan, Gas Cooktop, Refrigerator, Water Heater
Exterior
Exterior Feature Garden, Lighting, Private Yard
Garage Circular Driveway, Garage Faces Side, RV Access/Parking
Garage Spaces 2.0
Pool In Ground, Salt Water
Utilities Available Cable Available, Electricity Connected, Sewer Connected, Water Connected, Underground Utilities
Roof Type Architectural Shingles
Parking Type Circular Driveway, Garage Faces Side, RV Access/Parking
Garage No
Private Pool Yes
Building
Lot Description Fenced, Landscaped, Rectangular Lot, Sprinklers In Front, Sprinklers In Rear
Foundation Chainwall, Raised
Sewer Public Sewer
Water Public
Architectural Style Traditional
Level or Stories One and One Half
Structure Type Garden,Lighting,Private Yard
New Construction No
Schools
Elementary Schools Woolmarket
Middle Schools D'Iberville
High Schools D'Iberville
Others
Tax ID 1108k-02-007.000
Acceptable Financing Cash, Conventional, FHA, VA Loan
Listing Terms Cash, Conventional, FHA, VA Loan
Read Less
Want to know what your home might be worth? Contact us for a FREE valuation!

Our team is ready to help you sell your home for the highest possible price ASAP

Information is deemed to be reliable but not guaranteed. Copyright © 2024 MLS United, LLC.






