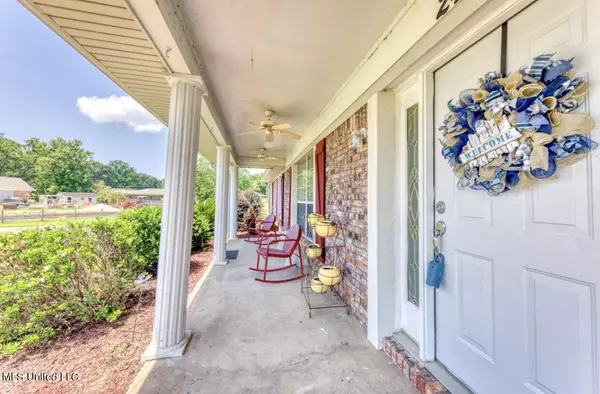$319,000
$319,000
For more information regarding the value of a property, please contact us for a free consultation.
2404 Regency Drive Biloxi, MS 39532
4 Beds
2 Baths
2,500 SqFt
Key Details
Sold Price $319,000
Property Type Single Family Home
Sub Type Single Family Residence
Listing Status Sold
Purchase Type For Sale
Square Footage 2,500 sqft
Price per Sqft $127
Subdivision Ancient Oaks
MLS Listing ID 4053096
Sold Date 10/13/23
Style Ranch
Bedrooms 4
Full Baths 2
Originating Board MLS United
Year Built 1974
Annual Tax Amount $1,209
Lot Size 0.430 Acres
Acres 0.43
Lot Dimensions 22 x 18 x 18 x 22 x 194 x 192 x 95 x 93
Property Description
Larger than average yard in the highly coveted Biloxi school district, has waterfront views, this all brick home delivers, in the 18 hole Sunkist Country Club Golf Course community.
This home's foyer is not only a beautiful introduction to the rest of the home but also provides practicality and privacy, acting as a buffer between the main living area and visitors on the covered front porch. The Great Room has two double French doors, one on each side of a beautiful wood burning fireplace, and an additional front room that can be used as a formal dining room or a formal living room.
The roof is 6 years old.
Granite topped cabinets in a well laid out kitchen are spacious and there is a built in dining banquet, large enough to seat 6 or more.
This home has two spacious suites, one with a shower/bath combination and one with a step in shower. There are two additional large bedrooms and a separate hall full bath. No carpet, in any rooms, keeps the modern and easy to maintain.
The backyard has a very spacious screened in porch and the current owner lowered the fence to allow views of the Tchoutacabouffa River.
Location
State MS
County Harrison
Community Clubhouse, Curbs, Restaurant
Direction Popps Ferry Rd to Sunkist Country Club Drive, take the FIRST RIGHT after Golf Course, turn on Regency Dr, home is at end of Cul de Sac
Interior
Interior Features Ceiling Fan(s), Eat-in Kitchen, Granite Counters, In-Law Floorplan, Walk-In Closet(s)
Heating Central, Electric
Cooling Ceiling Fan(s), Central Air
Flooring Tile
Fireplaces Type Great Room, Wood Burning
Fireplace Yes
Appliance Dishwasher, Free-Standing Electric Range, Microwave
Laundry Laundry Room
Exterior
Exterior Feature Private Yard
Garage Circular Driveway, Driveway
Community Features Clubhouse, Curbs, Restaurant
Utilities Available Cable Connected, Electricity Connected, Phone Available, Sewer Connected, Water Connected
Roof Type Architectural Shingles
Porch Front Porch, Rear Porch, Screened
Parking Type Circular Driveway, Driveway
Garage No
Private Pool No
Building
Lot Description City Lot, Cul-De-Sac, Fenced, Irregular Lot, Landscaped, Near Golf Course, Views
Foundation Slab
Sewer Public Sewer
Water Public
Architectural Style Ranch
Level or Stories One
Structure Type Private Yard
New Construction No
Schools
Elementary Schools North Bay
Middle Schools Biloxi Jr High
High Schools Biloxi
Others
Tax ID 1109b-01-056.000
Acceptable Financing Cash, Conventional, FHA, VA Loan
Listing Terms Cash, Conventional, FHA, VA Loan
Read Less
Want to know what your home might be worth? Contact us for a FREE valuation!

Our team is ready to help you sell your home for the highest possible price ASAP

Information is deemed to be reliable but not guaranteed. Copyright © 2024 MLS United, LLC.






