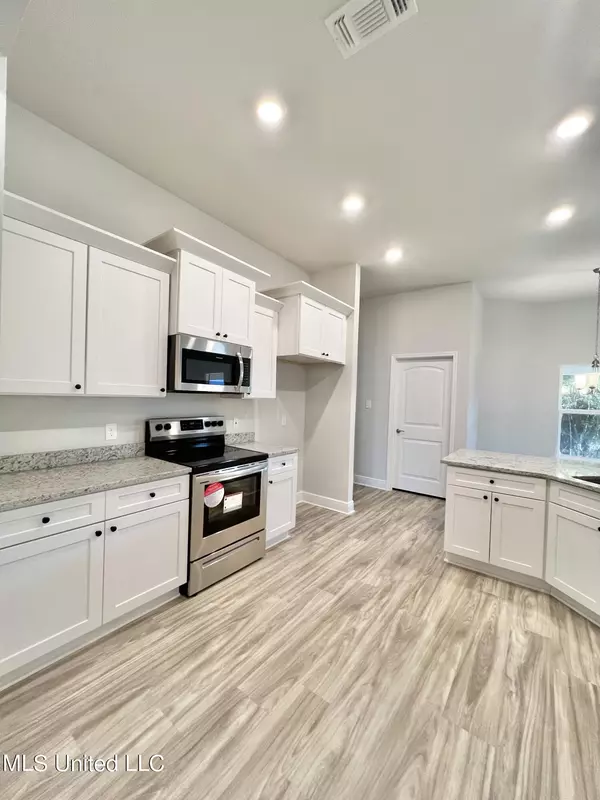$327,000
$327,000
For more information regarding the value of a property, please contact us for a free consultation.
15696 Rachael Drive Gulfport, MS 39503
4 Beds
3 Baths
2,265 SqFt
Key Details
Sold Price $327,000
Property Type Single Family Home
Sub Type Single Family Residence
Listing Status Sold
Purchase Type For Sale
Square Footage 2,265 sqft
Price per Sqft $144
Subdivision North Swan Estates - N. Gulfport
MLS Listing ID 4037976
Sold Date 11/28/23
Style Traditional
Bedrooms 4
Full Baths 3
HOA Fees $8/ann
HOA Y/N Yes
Originating Board MLS United
Year Built 2023
Lot Size 10,890 Sqft
Acres 0.25
Lot Dimensions 15,821.00 SQFT
Property Description
New Construction~MOVE-IN READY. The home is located in North Swan Estates comes with a 10-year structural warranty and sits on a spacious quarter of an acre interior lot. You will fall in love with this craftsman-style home with 4 bedrooms, 3 full baths, and an open, functional layout. As you enter this home, you will notice the spacious foyer that overlooks the office, living area, and dining room and the large windows that allow natural light to flow throughout your breakfast nook area. The kitchen has state-of-the-art stainless-steel appliances, a large bar space, a built-in pantry, durable granite countertops, a built-in microwave, and soft-close, all-wood cabinetry with crown molding. The layout was perfectly designed with the owner's suite split from the other bedrooms. Two bedrooms and the guest bathroom are on the opposite side of the home, and the 4th bedroom and 3rd full bath are down a separate hallway allowing a private in-law suite in the home. As you enter the owner's suite, you will fall in love with the open space, trey ceilings with ceiling fans, and everything this room has to offer. The owner's bath includes separate dual vanities, a large soaking tub, a separate shower with glass doors, and two large walk-in closets. Throughout this home, appreciate the 5-1/4'' baseboards which are also included in the garage area, and Luxury Vinyl Plank flooring that extends to all living areas. The covered porch is the perfect spot for summer BBQs and relaxing. With this large lot, it's perfect for just about anything rather, whether adding a playset, or pool! This home has plenty of room to enjoy! The community is conveniently located within 2 minutes of a major intersection, minutes from restaurants, shopping, and Gulfport's beautiful beach!
Location
State MS
County Harrison
Community Near Entertainment
Direction TAKE I-10 TO EXIT 34B (US 49 N) AND GO NORTH ON US 49 FOR 4.5 MILES. TURN RIGHT ONTO N. SWAN RD. THE ENTRANCE TO PHASE TWO OF NORTH SWN ESTATES IS 3/4 MILE ON THE LEFT.
Interior
Interior Features Breakfast Bar, Ceiling Fan(s), Double Vanity, Entrance Foyer, Granite Counters, High Ceilings, His and Hers Closets, Pantry, Soaking Tub, Special Wiring, Tray Ceiling(s), Walk-In Closet(s)
Heating Ceiling, Central, Electric, ENERGY STAR Qualified Equipment
Cooling Ceiling Fan(s), Central Air, Electric, ENERGY STAR Qualified Equipment
Flooring Carpet, Vinyl
Fireplace No
Window Features Double Pane Windows,ENERGY STAR Qualified Windows,Screens
Appliance Dishwasher, Disposal, Electric Range, ENERGY STAR Qualified Appliances, Microwave
Laundry Inside, Laundry Room, Washer Hookup
Exterior
Exterior Feature Private Entrance, Private Yard
Garage Driveway, Garage Door Opener, Garage Faces Front, Direct Access, Concrete
Garage Spaces 2.0
Community Features Near Entertainment
Utilities Available Cable Available, Sewer Available, Underground Utilities
Roof Type Architectural Shingles
Porch Rear Porch
Parking Type Driveway, Garage Door Opener, Garage Faces Front, Direct Access, Concrete
Garage No
Private Pool No
Building
Lot Description Cleared, Front Yard, Interior Lot, Landscaped, Level, Rectangular Lot
Foundation Slab
Sewer Public Sewer
Water Public
Architectural Style Traditional
Level or Stories One
Structure Type Private Entrance,Private Yard
New Construction Yes
Others
HOA Fee Include Management
Tax ID 0806n-01-021.080
Acceptable Financing Cash, Conventional, FHA, USDA Loan, VA Loan
Listing Terms Cash, Conventional, FHA, USDA Loan, VA Loan
Read Less
Want to know what your home might be worth? Contact us for a FREE valuation!

Our team is ready to help you sell your home for the highest possible price ASAP

Information is deemed to be reliable but not guaranteed. Copyright © 2024 MLS United, LLC.






