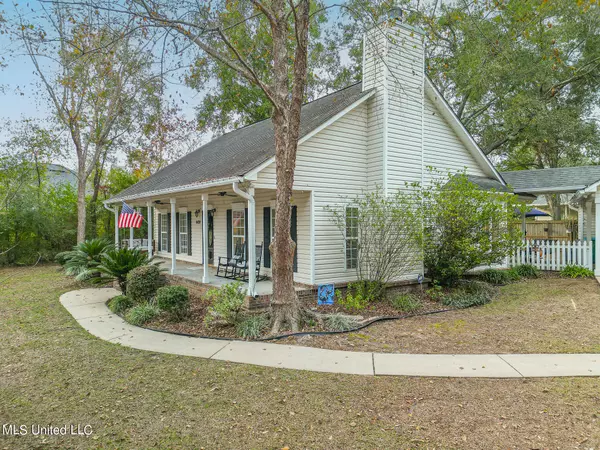$210,000
$210,000
For more information regarding the value of a property, please contact us for a free consultation.
16128 Orange Grove Road Gulfport, MS 39503
3 Beds
2 Baths
1,408 SqFt
Key Details
Sold Price $210,000
Property Type Single Family Home
Sub Type Single Family Residence
Listing Status Sold
Purchase Type For Sale
Square Footage 1,408 sqft
Price per Sqft $149
Subdivision Metes And Bounds
MLS Listing ID 4065204
Sold Date 12/22/23
Bedrooms 3
Full Baths 2
Originating Board MLS United
Year Built 2001
Annual Tax Amount $1,004
Lot Size 0.520 Acres
Acres 0.52
Lot Dimensions 140.6x160.2x140.5x162
Property Description
You'll feel at home the moment you drive up with the beautiful trees, idyllic front porch & white picket fence-- it's the quintessential American dream! It's tucked away, nestled behind trees that help separate it from the road, so you feel like you're a bit secluded, but just minutes from Highway 49 and all the shopping & dining it has to offer. Storage abounds with a storage room under the carport, as well as a detached shed that will remain. Step inside to see the spacious living space that is open and inviting. Cozy up by the fire or enjoy dinner overlooking the beautiful grounds from the eat-in kitchen windows with beautiful crown molding and lintel trim. The kitchen has been upgraded in the last few years with quartzite countertops and stainless steel appliances. The bathrooms have also been updated with quartzite countertops. The primary bedroom has trey ceilings and an en-suite bathroom with separate soaking tub and shower. Great home in a great location, so don't miss it!
Location
State MS
County Harrison
Rooms
Other Rooms Shed(s), Storage
Interior
Interior Features Breakfast Bar, Ceiling Fan(s), Crown Molding, Eat-in Kitchen, High Ceilings, Open Floorplan, Pantry, Soaking Tub, Stone Counters, Storage, Tray Ceiling(s)
Heating Central, Electric
Cooling Central Air
Flooring Carpet, Wood
Fireplaces Type Wood Burning
Fireplace Yes
Appliance Dishwasher, Oven, Refrigerator, Stainless Steel Appliance(s), Water Heater
Exterior
Exterior Feature Private Yard, Rain Gutters
Garage Carport, Driveway
Carport Spaces 1
Utilities Available Electricity Connected, Sewer Connected, Water Connected
Roof Type Shingle
Porch Front Porch
Parking Type Carport, Driveway
Garage No
Private Pool No
Building
Lot Description Fenced, Landscaped
Foundation Slab
Sewer Public Sewer
Water Public
Level or Stories One
Structure Type Private Yard,Rain Gutters
New Construction No
Schools
Elementary Schools Harrison Central
Middle Schools West Harrison Middle
High Schools West Harrison
Others
Tax ID 0708i-01-010.006
Acceptable Financing Cash, Conventional, FHA, VA Loan
Listing Terms Cash, Conventional, FHA, VA Loan
Read Less
Want to know what your home might be worth? Contact us for a FREE valuation!

Our team is ready to help you sell your home for the highest possible price ASAP

Information is deemed to be reliable but not guaranteed. Copyright © 2024 MLS United, LLC.






