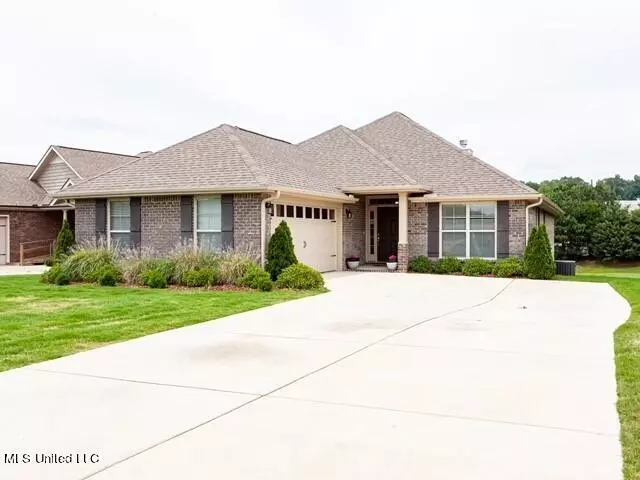$256,800
$256,800
For more information regarding the value of a property, please contact us for a free consultation.
12583 Depew Road Gulfport, MS 39503
4 Beds
2 Baths
1,820 SqFt
Key Details
Sold Price $256,800
Property Type Single Family Home
Sub Type Single Family Residence
Listing Status Sold
Purchase Type For Sale
Square Footage 1,820 sqft
Price per Sqft $141
Subdivision Metes And Bounds
MLS Listing ID 4038004
Sold Date 12/29/23
Style Traditional
Bedrooms 4
Full Baths 2
Originating Board MLS United
Year Built 2023
Lot Size 0.260 Acres
Acres 0.26
Lot Dimensions 60x188
Property Description
***PICTURES ARE NOT OF ACTUAL HOME BUT OF A SIMILAR PLAN*** Are you the type who would rather not live in a subdivision? Well, There's absolutely nothing wrong with that. May I tell you that you've found your home? This beautiful 4 bedroom, 2 bath, ALL brick home is not in a subdivision. Your guests will be impressed with the curb appeal as they pull into your courtyard driveway. They will be even more impressed as they step into the foyer admiring your beautiful Luxury Vinyl Plank Flooring throughout the living areas.. The Chef in the family will have plenty of room to move around in your eat in kitchen. Your kitchen has granite countertops, soft close cabinets and stainless steel Frigidaire appliances. Serve your dinner guests in your formal dining room and afterwards, retreat to your spacious great room to continue your conversations. Your covered patio is great for all weather sitting. The owners suite boasts a spacious walk in closet, a very nice bathroom with double vanity, a soaking tub and a separate shower. You also have a water closet in your bathroom as well. Your beautiful home is smart wired and energy efficient.
Location
State MS
County Harrison
Community Near Entertainment
Direction I-10 to Exit 38. Go north to Oneal Rd. Turn left (West) on Oneal Rd. Travel west for 3 miles and turn left (South) on Depew Rd. The home will be on the right.
Interior
Interior Features Ceiling Fan(s), Double Vanity, Eat-in Kitchen, Entrance Foyer, Granite Counters, High Ceilings, Open Floorplan, Pantry, Recessed Lighting, Special Wiring, Tray Ceiling(s), Walk-In Closet(s), Soaking Tub, Breakfast Bar
Heating Ceiling, Central, Electric, ENERGY STAR Qualified Equipment, Forced Air
Cooling Ceiling Fan(s), Central Air, Electric, ENERGY STAR Qualified Equipment
Flooring Carpet, Laminate, Vinyl
Fireplace No
Window Features Low Emissivity Windows
Appliance Dishwasher, Disposal, Electric Range, Electric Water Heater, ENERGY STAR Qualified Appliances, ENERGY STAR Qualified Dishwasher, ENERGY STAR Qualified Water Heater, Stainless Steel Appliance(s)
Laundry Inside
Exterior
Exterior Feature Private Yard
Garage Attached, Garage Door Opener, Garage Faces Side
Garage Spaces 2.0
Community Features Near Entertainment
Utilities Available Cable Available, Electricity Connected, Water Connected
Roof Type Architectural Shingles
Porch Patio
Parking Type Attached, Garage Door Opener, Garage Faces Side
Garage Yes
Private Pool No
Building
Lot Description City Lot
Foundation Slab
Sewer Septic Tank
Water Public
Architectural Style Traditional
Level or Stories One
Structure Type Private Yard
New Construction Yes
Others
Tax ID 0808d-02-001.002
Acceptable Financing Cash, Conventional, FHA, VA Loan
Listing Terms Cash, Conventional, FHA, VA Loan
Read Less
Want to know what your home might be worth? Contact us for a FREE valuation!

Our team is ready to help you sell your home for the highest possible price ASAP

Information is deemed to be reliable but not guaranteed. Copyright © 2024 MLS United, LLC.






