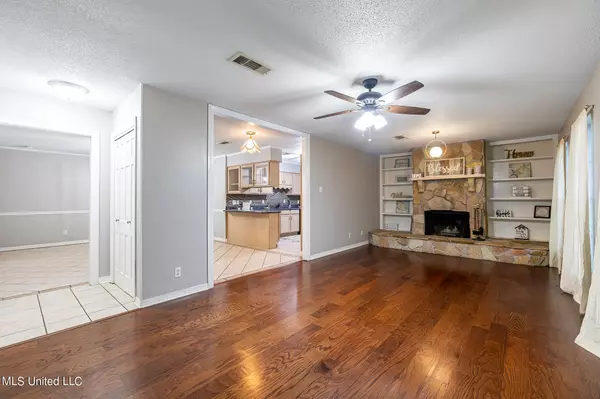$189,000
$189,000
For more information regarding the value of a property, please contact us for a free consultation.
1202 Ridgewood Lane Picayune, MS 39466
4 Beds
2 Baths
1,647 SqFt
Key Details
Sold Price $189,000
Property Type Single Family Home
Sub Type Single Family Residence
Listing Status Sold
Purchase Type For Sale
Square Footage 1,647 sqft
Price per Sqft $114
Subdivision Crestwood
MLS Listing ID 4066438
Sold Date 01/25/24
Bedrooms 4
Full Baths 2
Originating Board MLS United
Year Built 1970
Annual Tax Amount $1,254
Lot Size 0.280 Acres
Acres 0.28
Property Description
Amazing Family Home with 4 bedrooms, 2 baths located in a quiet neighborhood. This home has a large living room with fireplace & built-in shelves to display all of your family photos, large dining area which could be a multi-use space, granite counters in kitchen & baths, kitchen appliances, wiring for disposal present, tile shower/bath surrounds & nice closet space. Security system being left with property. Double garage attached by covered breezeway includes washer & dryer hook-up's. Flooring partially updated. No carpet. Patio area, private fenced back yard & an inground pool (Chlorine pool. Needs liner & resurfacing stairs-Seller will consider an allowance). Make this backyard your oasis with a little TLC & vision. Be close to all you need-local downtown, shopping, restaurants, I-59 for easy commute to Slidell, NOLA, the MS Coast or Hattiesburg. Home being sold ''AS-IS.'' Agent related to Seller. Call today to make an offer before this gem with potential is gone! Your future home is waiting for your family!
Location
State MS
County Pearl River
Direction I-59; Exit 6-North Picayune; Hwy 43 North; Turn Right on Crestwood Dr; Turn Left on Ridgewood Lane; Property straight at end of road with a turn around circle before road curves to the Right. Sign on Property.
Interior
Interior Features Bookcases, Breakfast Bar, Built-in Features, Ceiling Fan(s), Granite Counters, High Speed Internet, Other, See Remarks
Heating Central, Fireplace(s), Natural Gas
Cooling Ceiling Fan(s), Central Air, Electric
Flooring Laminate, Tile
Fireplaces Type Living Room, Wood Burning, See Remarks
Fireplace Yes
Window Features Blinds,Window Treatments
Appliance Dishwasher, Free-Standing Electric Range, Free-Standing Refrigerator, Microwave
Laundry Electric Dryer Hookup, In Garage, Washer Hookup
Exterior
Exterior Feature Private Yard, Other, See Remarks
Garage Attached, Concrete, Driveway, Garage Door Opener, See Remarks
Garage Spaces 2.0
Pool In Ground, See Remarks
Utilities Available Cable Available, Electricity Connected, Natural Gas Connected, Sewer Connected, Water Connected
Roof Type Architectural Shingles
Porch Patio, Other, See Remarks
Parking Type Attached, Concrete, Driveway, Garage Door Opener, See Remarks
Garage Yes
Private Pool Yes
Building
Lot Description Fenced
Foundation Slab
Sewer Public Sewer
Water Public
Level or Stories One
Structure Type Private Yard,Other,See Remarks
New Construction No
Others
Tax ID 6-17-1-12-002-020-2000
Acceptable Financing Cash, Conventional, See Remarks
Listing Terms Cash, Conventional, See Remarks
Read Less
Want to know what your home might be worth? Contact us for a FREE valuation!

Our team is ready to help you sell your home for the highest possible price ASAP

Information is deemed to be reliable but not guaranteed. Copyright © 2024 MLS United, LLC.






