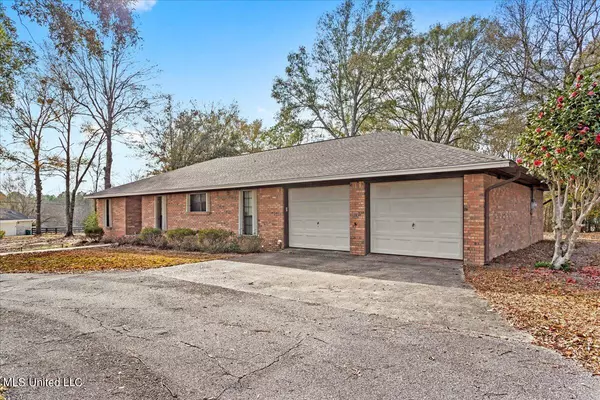$319,000
$319,000
For more information regarding the value of a property, please contact us for a free consultation.
14143 Lumpkin Road Gulfport, MS 39503
3 Beds
2 Baths
2,265 SqFt
Key Details
Sold Price $319,000
Property Type Single Family Home
Sub Type Single Family Residence
Listing Status Sold
Purchase Type For Sale
Square Footage 2,265 sqft
Price per Sqft $140
Subdivision Metes And Bounds
MLS Listing ID 4066916
Sold Date 02/08/24
Style Ranch
Bedrooms 3
Full Baths 2
Originating Board MLS United
Year Built 1991
Annual Tax Amount $1,053
Lot Size 1.600 Acres
Acres 1.6
Property Description
Well maintained brick home on 1+wooded acres. Enjoy privacy and country living with easy access to shopping, beaches and all the Coast has to offer. Circular driveway lined with Crepe Myrtle trees will welcome you to the large two car attached garage with two storage/work rooms and ceder walls. Spacious floor plan with three bedrooms, two baths, large kitchen, formal dining room and living area with gas fireplace. Enclosed 400 sqft. sunroom overlooks the beautiful, wooded back yard. Fully furnished guest house on property. Out building was recently renovated with new floor. Perfect property to take scenic walks, sit by the fire pit or just watch the world go by.
Location
State MS
County Harrison
Rooms
Other Rooms Guest House, Outbuilding, Workshop
Interior
Interior Features Bookcases, Built-in Features, Ceiling Fan(s), Double Vanity, Entrance Foyer, High Ceilings, Storage, Walk-In Closet(s)
Heating Ceiling, Fireplace(s), Forced Air, Heat Pump, Propane
Cooling Ceiling Fan(s), Central Air, Gas, Wall Unit(s)
Flooring Carpet, Ceramic Tile, Laminate, Wood
Fireplaces Type Living Room, Propane
Fireplace Yes
Window Features Aluminum Frames,Blinds,Shutters
Appliance Built-In Gas Range, Dryer, Exhaust Fan, Freezer, Gas Cooktop, Gas Water Heater, Ice Maker, Oven, Refrigerator, Washer
Laundry Electric Dryer Hookup, In Hall, Inside, Washer Hookup
Exterior
Exterior Feature Built-in Barbecue, Fire Pit, Lighting, Private Entrance, Private Yard
Garage Attached, Circular Driveway, Driveway, Garage Door Opener, Garage Faces Front, Storage, Direct Access, Paved
Garage Spaces 2.0
Utilities Available Cable Available, Electricity Connected, Phone Available, Propane Connected, Sewer Connected, Water Connected
Roof Type Architectural Shingles
Porch Enclosed, Glass Enclosed, Screened, Slab
Parking Type Attached, Circular Driveway, Driveway, Garage Door Opener, Garage Faces Front, Storage, Direct Access, Paved
Garage Yes
Private Pool No
Building
Lot Description Corner Lot, Landscaped, Many Trees
Foundation Slab
Sewer Septic Tank
Water Private, Well
Architectural Style Ranch
Level or Stories One
Structure Type Built-in Barbecue,Fire Pit,Lighting,Private Entrance,Private Yard
New Construction No
Others
Tax ID 0707e-01-005.000
Acceptable Financing Cash, Conventional, FHA, VA Loan
Listing Terms Cash, Conventional, FHA, VA Loan
Read Less
Want to know what your home might be worth? Contact us for a FREE valuation!

Our team is ready to help you sell your home for the highest possible price ASAP

Information is deemed to be reliable but not guaranteed. Copyright © 2024 MLS United, LLC.






