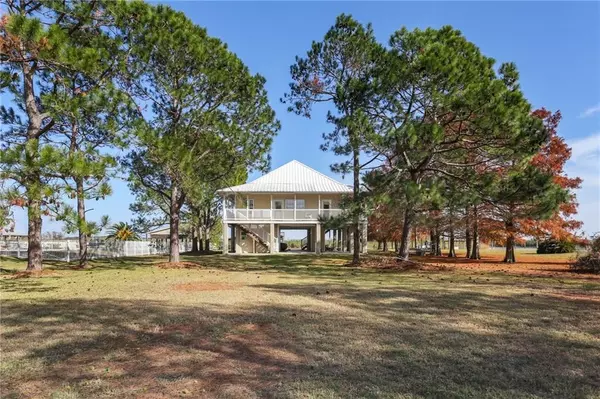$385,000
$385,000
For more information regarding the value of a property, please contact us for a free consultation.
104 HERRING DR Slidell, LA 70461
3 Beds
4 Baths
1,727 SqFt
Key Details
Sold Price $385,000
Property Type Single Family Home
Sub Type Detached
Listing Status Sold
Purchase Type For Sale
Square Footage 1,727 sqft
Price per Sqft $222
Subdivision Rigolets Estates
MLS Listing ID 2426588
Sold Date 02/07/24
Style Traditional
Bedrooms 3
Full Baths 4
Construction Status Very Good Condition,Resale
HOA Fees $25/ann
HOA Y/N Yes
Year Built 2001
Property Description
Country living at its very finest! Don't sleep on this rare opportunity to snatch up a wonderful waterfront home in Rigolets Estates at an amazing price!! This dream property exudes old Southern charm from the moment you turn into the Cypress tree-lined private drive, to the time spent admiring the incredible views from your full wrap-around porch, and even as you hop in your boat and hit the open water of the Rigolets less than a football field away from your dock. The home was custom-built in 2001 with over 1700 square feet of living area and nearly 4000 total square feet including the workshop, boat shed, and porches. There is a true elevator that opens into the living room and makes it very easy to get your groceries, and yourself, upstairs. All three bedrooms have nice closets and en suite bathrooms. The well-appointed kitchen and living room have wonderful water views through the large bank of windows. The large first-floor workshop also has a full bath that makes life a little easier when you're spending so much time outside enjoying over one full acre of land, sun deck, both boats you can fit at your dock, or maybe the future pool you have plenty of room to add. The 500 square foot attic was originally intended to be a third-floor great room with an overlooking balcony and all of the structural elements including a full-size unfinished staircase are there to complete that vision. There are many more special details, so call and schedule your private showing today!!
Location
State LA
County St. Tammany
Interior
Interior Features Attic, Tray Ceiling(s), Ceiling Fan(s), Elevator, Granite Counters, Jetted Tub, Pantry, Vaulted Ceiling(s)
Heating Central
Cooling Central Air
Fireplaces Type None
Fireplace No
Appliance Dryer, Dishwasher, Disposal, Microwave, Oven, Range, Refrigerator, Washer
Exterior
Exterior Feature Balcony, Dock, Porch
Garage Carport, Driveway, Three or more Spaces, Boat, RV Access/Parking
Waterfront Description Waterfront,Canal Access
Water Access Desc Public
Roof Type Metal
Accessibility Accessibility Features
Porch Concrete, Covered, Balcony, Porch
Parking Type Carport, Driveway, Three or more Spaces, Boat, RV Access/Parking
Building
Lot Description 1 to 5 Acres, City Lot, Oversized Lot
Entry Level Two
Foundation Raised
Sewer Public Sewer
Water Public
Architectural Style Traditional
Level or Stories Two
Additional Building Other, Workshop
New Construction No
Construction Status Very Good Condition,Resale
Others
Financing Cash
Special Listing Condition None
Read Less
Want to know what your home might be worth? Contact us for a FREE valuation!

Our team is ready to help you sell your home for the highest possible price ASAP

Bought with Barrios Real Estate Group, Inc.






