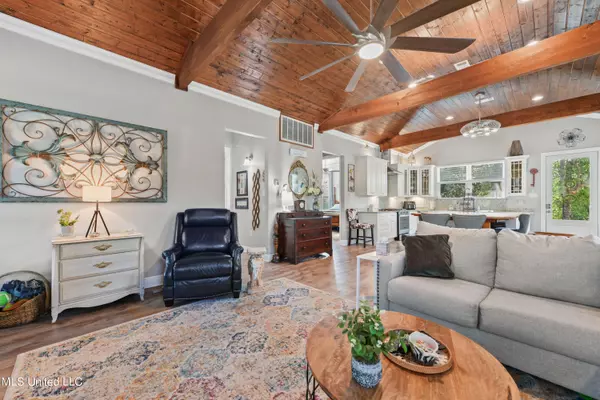$447,500
$447,500
For more information regarding the value of a property, please contact us for a free consultation.
231 Thomas Street Bay Saint Louis, MS 39520
2 Beds
2 Baths
1,368 SqFt
Key Details
Sold Price $447,500
Property Type Single Family Home
Sub Type Single Family Residence
Listing Status Sold
Purchase Type For Sale
Square Footage 1,368 sqft
Price per Sqft $327
Subdivision Henrietta
MLS Listing ID 4060328
Sold Date 02/19/24
Style Traditional
Bedrooms 2
Full Baths 2
Originating Board MLS United
Year Built 2019
Annual Tax Amount $1,795
Lot Size 0.380 Acres
Acres 0.38
Lot Dimensions 150' x 100'
Property Description
Don't miss this ''Dreamhome'' in a great location on a quiet street, but only blocks from the Bay. Custom built home only 4 years new! Enter into the spacious open floor plan with vaulted pine wood ceilings and comfortable living room with warm wood floors with ample space to entertain. The kitchen, an extension of the living area where the focus is the large (5x8) Cypress Island with comfortable seating for 8. Granite countertops and tiles, state of the art stainless steel appliances complete the welcoming feel of this home. Beautiful crown molding, a large ensuite with Cypress Barn Door and a spacious side porch to relax on. Outside find a heavy duty lift, covered 2 car carport along with a Class A Rv/Boat storage with electrical and water/sewer hook ups. A full House Generator and 6ft tall Hurricane Windows are just a few of the many amenities this home has to offer. The 50'x100' beautiful lot next door is included in the price.
This dreamhouse has all you could ask for! Golfcart access to beaches, casinos, downtown. A quiet oasis! Make an appointment today!
Location
State MS
County Hancock
Community Boating, Fishing, Golf, Marina, Near Entertainment, Park, Restaurant
Direction North on Dunbar Ave off of Hwy 90. Continue towards the Bay. Turn right on Thomas st, House is on the left 2 blocks down.
Rooms
Other Rooms Barn(s)
Interior
Interior Features Cathedral Ceiling(s), Ceiling Fan(s), Crown Molding, Eat-in Kitchen, Elevator, Granite Counters, High Ceilings, High Speed Internet, Kitchen Island, Open Floorplan, Pantry, Storage, Vaulted Ceiling(s), Walk-In Closet(s), Double Vanity
Heating Central
Cooling Central Air
Flooring Luxury Vinyl
Fireplace No
Window Features ENERGY STAR Qualified Windows
Appliance Dishwasher, Refrigerator, Stainless Steel Appliance(s), Tankless Water Heater, Vented Exhaust Fan, Washer/Dryer
Laundry Laundry Closet, Main Level
Exterior
Exterior Feature Dog Run, Garden, Landscaping Lights, Lighting, RV Hookup
Garage Carport, Covered, Driveway, RV Access/Parking, RV Carport, Concrete
Carport Spaces 2
Community Features Boating, Fishing, Golf, Marina, Near Entertainment, Park, Restaurant
Utilities Available Cable Connected, Electricity Connected, Natural Gas Connected, Sewer Connected, Water Connected
Roof Type Metal
Porch Screened, Side Porch
Parking Type Carport, Covered, Driveway, RV Access/Parking, RV Carport, Concrete
Garage No
Building
Lot Description Cleared
Foundation Pillar/Post/Pier, Raised
Sewer Public Sewer
Water Public
Architectural Style Traditional
Level or Stories One
Structure Type Dog Run,Garden,Landscaping Lights,Lighting,RV Hookup
New Construction No
Schools
High Schools Hancock
Others
Tax ID 144n-0-19-028.001
Acceptable Financing 1031 Exchange, Cash, Conventional
Listing Terms 1031 Exchange, Cash, Conventional
Read Less
Want to know what your home might be worth? Contact us for a FREE valuation!

Our team is ready to help you sell your home for the highest possible price ASAP

Information is deemed to be reliable but not guaranteed. Copyright © 2024 MLS United, LLC.






