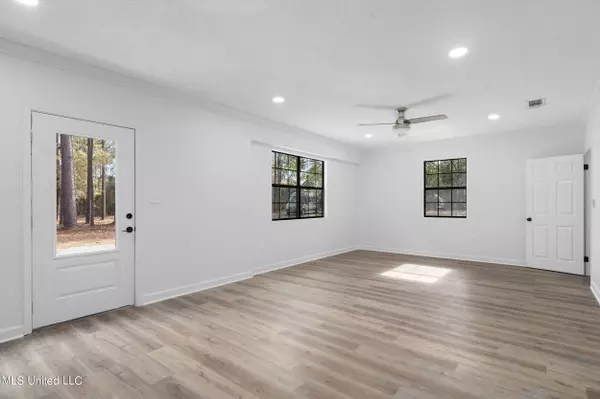$300,000
$300,000
For more information regarding the value of a property, please contact us for a free consultation.
15297 Walter Smith Road Gulfport, MS 39503
4 Beds
3 Baths
2,050 SqFt
Key Details
Sold Price $300,000
Property Type Single Family Home
Sub Type Single Family Residence
Listing Status Sold
Purchase Type For Sale
Square Footage 2,050 sqft
Price per Sqft $146
Subdivision Metes And Bounds
MLS Listing ID 4067035
Sold Date 02/29/24
Style Ranch
Bedrooms 4
Full Baths 2
Half Baths 1
Originating Board MLS United
Year Built 1970
Lot Size 2.400 Acres
Acres 2.4
Lot Dimensions 350x242x303x409
Property Description
Welcome to your dream home—a newly remodeled ranch-style retreat offering the perfect blend of country serenity and city convenience. Nestled on a 1.35-acre lot (2.35 acres total), this 4-bedroom, 2.5-bath residence is a haven of modern comfort, with a spacious living area featuring abundant natural light. The open-concept kitchen has new appliances, ample counter space, and a pantry for kitchen storage. With four bedrooms, including a primary suite with a private bath, this home offers versatile living spaces to accommodate all your needs. The thoughtful layout ensures a perfect balance between privacy and shared family spaces.
But the allure extends beyond the interiors. The property boasts an additional 1-acre parcel , providing possibilities for expansion, gardening, creating your own outdoor oasis, or keeping wooded as a natural buffer from your neighbor. Imagine hosting gatherings under the existing pergola or enjoying tranquil evenings by the fire pit—all while surrounded by the beauty of nature. While you revel in the peaceful country atmosphere, the convenience of city living is just a short drive away. Work, schools, restaurants, and entertainment options are easily accessible, ensuring you can savor both worlds.
Don't miss the opportunity to make this property your own—a retreat where the charm of country living meets the vibrancy of city life. Your dream home awaits!
Location
State MS
County Harrison
Community Near Entertainment
Direction HWY 49, turn east on N. Swan RD, turn left on Walter Smith Rd., go 1/2 mile and house is on the left.
Rooms
Other Rooms Shed(s), Storage
Interior
Interior Features Ceiling Fan(s), Crown Molding, Eat-in Kitchen, Open Floorplan, Pantry, Recessed Lighting, Walk-In Closet(s)
Heating Heat Pump
Cooling Ceiling Fan(s), Central Air, Electric
Flooring Luxury Vinyl
Fireplaces Type Bedroom
Fireplace Yes
Appliance Dishwasher, Free-Standing Electric Range, Stainless Steel Appliance(s)
Laundry Electric Dryer Hookup, Main Level
Exterior
Exterior Feature Lighting, See Remarks
Garage Gravel, Storage
Community Features Near Entertainment
Utilities Available Electricity Connected
Roof Type Architectural Shingles
Porch Front Porch, Patio
Parking Type Gravel, Storage
Garage No
Building
Lot Description Wooded
Foundation Slab
Sewer Septic Tank
Water Well
Architectural Style Ranch
Level or Stories One
Structure Type Lighting,See Remarks
New Construction No
Others
Tax ID 0806k-01-026.000
Acceptable Financing Cash, Conventional, FHA, USDA Loan, VA Loan
Listing Terms Cash, Conventional, FHA, USDA Loan, VA Loan
Read Less
Want to know what your home might be worth? Contact us for a FREE valuation!

Our team is ready to help you sell your home for the highest possible price ASAP

Information is deemed to be reliable but not guaranteed. Copyright © 2024 MLS United, LLC.






