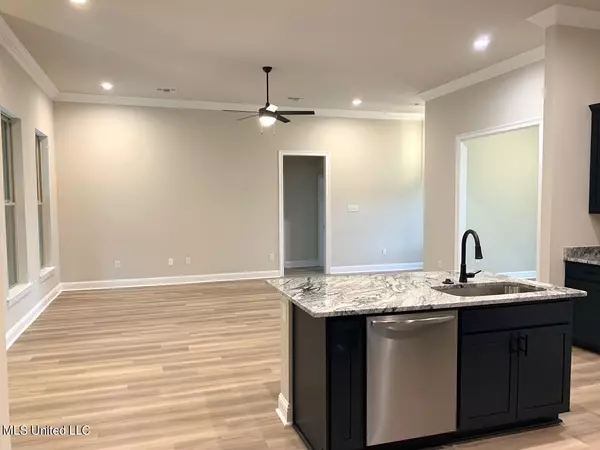$290,815
$290,815
For more information regarding the value of a property, please contact us for a free consultation.
10299 Patrick Drive Gulfport, MS 39503
3 Beds
2 Baths
1,925 SqFt
Key Details
Sold Price $290,815
Property Type Single Family Home
Sub Type Single Family Residence
Listing Status Sold
Purchase Type For Sale
Square Footage 1,925 sqft
Price per Sqft $151
Subdivision Landry Trace
MLS Listing ID 4061952
Sold Date 03/15/24
Style Traditional
Bedrooms 3
Full Baths 2
HOA Fees $20
HOA Y/N Yes
Originating Board MLS United
Year Built 2023
Lot Size 9,583 Sqft
Acres 0.22
Lot Dimensions 73X115X88X119
Property Description
Awesome Builder Rate Incentives! (Restrictions apply)
The ROSES V H in Landry Trace community offers a 3-bedroom, 2 full bathroom, open designed floor plan. This home includes upgraded granite countertops, blinds for the windows, upgraded cabinets and hardware, and more! Special Features include front porch, kitchen island, walk-in pantry, breakfast area, flex space, double vanity, 2 walk-in closets, garden tub & separate shower in primary suite, tray ceiling in master bedroom, ceiling fans in living room & primary bedroom, computer desk/niche, smart connect Wi-Fi thermostat, rear patio, landscaping package & more!
Efficient Features: tankless gas water heater, low E tilt-in windows, radiant barrier roof decking, and more!
Location
State MS
County Harrison
Direction From I-10: Take Exit 31/Canal Road and head North on Canal Road. Turn right onto Landon Road and continue straight for 0.3 miles then turn left onto Caroline Drive.
Interior
Interior Features Breakfast Bar, Built-in Features, Ceiling Fan(s), Double Vanity, Entrance Foyer, Granite Counters, High Ceilings, Kitchen Island, Open Floorplan, Pantry, Recessed Lighting, Smart Thermostat, Tray Ceiling(s), Walk-In Closet(s), Other, See Remarks
Heating Central, Natural Gas
Cooling Ceiling Fan(s), Central Air, Electric
Flooring Luxury Vinyl, Carpet, See Remarks
Fireplace No
Window Features Blinds,Low Emissivity Windows,Screens
Appliance Dishwasher, Disposal, Electric Range, Microwave, Tankless Water Heater, Other, See Remarks
Laundry Inside, Laundry Room
Exterior
Exterior Feature Other, See Remarks
Garage Driveway, Garage Door Opener
Garage Spaces 2.0
Utilities Available Natural Gas Available, Water Available
Roof Type Architectural Shingles
Porch Front Porch
Parking Type Driveway, Garage Door Opener
Garage No
Private Pool No
Building
Lot Description Interior Lot, Level
Foundation Slab
Sewer Public Sewer
Water Public
Architectural Style Traditional
Level or Stories One
Structure Type Other,See Remarks
New Construction Yes
Schools
Elementary Schools Harrison Central
Middle Schools West Harrison Middle
High Schools West Harrison
Others
HOA Fee Include Other
Tax ID 0709c-02-010.024
Acceptable Financing Conventional, FHA, VA Loan
Listing Terms Conventional, FHA, VA Loan
Read Less
Want to know what your home might be worth? Contact us for a FREE valuation!

Our team is ready to help you sell your home for the highest possible price ASAP

Information is deemed to be reliable but not guaranteed. Copyright © 2024 MLS United, LLC.






