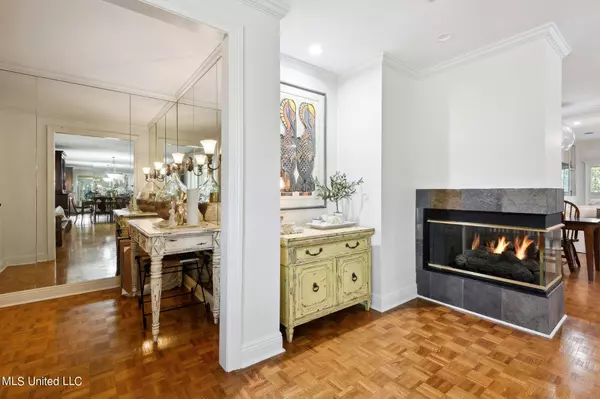$369,000
$369,000
For more information regarding the value of a property, please contact us for a free consultation.
2604 Evergreen Lane Biloxi, MS 39531
3 Beds
2 Baths
2,354 SqFt
Key Details
Sold Price $369,000
Property Type Single Family Home
Sub Type Single Family Residence
Listing Status Sold
Purchase Type For Sale
Square Footage 2,354 sqft
Price per Sqft $156
Subdivision Richland Park
MLS Listing ID 4069561
Sold Date 04/12/24
Style Ranch,Traditional
Bedrooms 3
Full Baths 2
Originating Board MLS United
Year Built 1965
Annual Tax Amount $713
Lot Size 0.390 Acres
Acres 0.39
Property Description
This is one of the most beautiful and elegant homes in west Biloxi the brick walk way leads you to a front porch and a fabulous wood front door - once you enter the cozy foyer
you will find a formal living room and dining and a gas fireplace - a shot gun style gourmet kitchen with a huge pantry - the door off the kitchen leads you to the patio and deck outside for extra entertaining and all your family and friend cook outs - it may have an older build date the amenities are unbelievable - tons of storage - the seller have put more love into the home by giving it the warm feeling with all of today modern looks.- added granite counter tops - painted the outside and inside - added lush landscape - there are interior shutters through out - tons of light - beautiful parquet wood floors through out. primary bedroom has 2 large walk in closets and the bathroom has a large tub and a separate walk in shower - this home was remodel by a local real estate agent before my client purchased it in 2010 - the quality through out is remarkable, homes are not made like this one anymore - the double car garage has extra storage for all your outside tools.
Location
State MS
County Harrison
Interior
Interior Features Bookcases, Built-in Features, Ceiling Fan(s), Crown Molding, Double Vanity, Eat-in Kitchen, Entrance Foyer, Granite Counters, His and Hers Closets, Recessed Lighting, Soaking Tub, Stone Counters, Walk-In Closet(s)
Heating Natural Gas
Cooling Electric, Gas
Flooring Ceramic Tile, Parquet
Fireplaces Type Gas Log, Glass Doors
Fireplace Yes
Window Features Window Treatments
Appliance Stainless Steel Appliance(s)
Laundry In Kitchen, Laundry Closet
Exterior
Exterior Feature Landscaping Lights
Garage Driveway, Storage, Paved
Garage Spaces 2.0
Utilities Available Electricity Connected, Natural Gas in Kitchen
Roof Type Asphalt Shingle
Porch Deck, Front Porch
Parking Type Driveway, Storage, Paved
Garage No
Private Pool No
Building
Lot Description City Lot, Fenced, Front Yard, Open Lot
Foundation Slab
Sewer Public Sewer
Water Public
Architectural Style Ranch, Traditional
Level or Stories One
Structure Type Landscaping Lights
New Construction No
Schools
Elementary Schools Popps Ferry
Middle Schools Biloxi Jr High
High Schools Biloxi
Others
Tax ID 1110c-01-044.000
Acceptable Financing Cash, Conventional, FHA, VA Loan
Listing Terms Cash, Conventional, FHA, VA Loan
Read Less
Want to know what your home might be worth? Contact us for a FREE valuation!

Our team is ready to help you sell your home for the highest possible price ASAP

Information is deemed to be reliable but not guaranteed. Copyright © 2024 MLS United, LLC.






