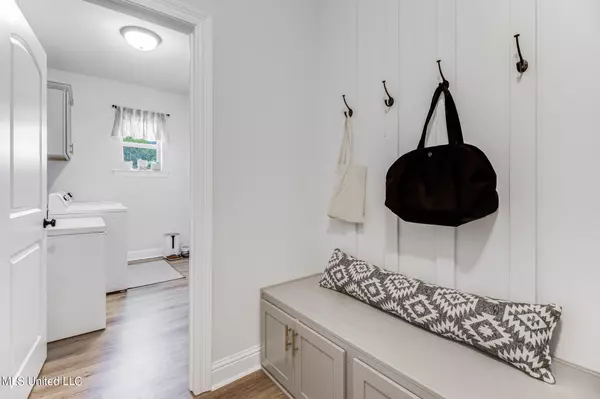$349,999
$349,999
For more information regarding the value of a property, please contact us for a free consultation.
11992 Michael Grace Drive Gulfport, MS 39503
4 Beds
2 Baths
2,204 SqFt
Key Details
Sold Price $349,999
Property Type Single Family Home
Sub Type Single Family Residence
Listing Status Sold
Purchase Type For Sale
Square Footage 2,204 sqft
Price per Sqft $158
Subdivision Grand Oaks Estates
MLS Listing ID 4060443
Sold Date 04/18/24
Style Traditional
Bedrooms 4
Full Baths 2
HOA Fees $25/ann
HOA Y/N Yes
Originating Board MLS United
Year Built 2021
Annual Tax Amount $2,756
Lot Size 0.350 Acres
Acres 0.35
Lot Dimensions 155x100x155x99
Property Description
Come and view this gorgeous almost new all brick home in the established Grand Oak Estates subdivision. Home sits on a cul-de-sac on a dead-end road perfect for small children. Open floor plan with a sit in dining bar area and split bedrooms make it a desirable layout. This beauty features so many upgrades including stainless gas package (stove and hot water heater), granite countertops throughout including fireplace, custom tile shower, custom cabinets and hardware, walk in pantry, crown molding, booth bench in mud room, LPV floors throughout, Rheem tankless gas hot water heater, built in custom shelves, completely fenced backyard & so much more. Just minutes from Gulf Coast Beaches, Interstate, casinos, hospitals & anything else you need. Call before it's too late!!
Location
State MS
County Harrison
Community Biking Trails, Fishing, Fitness Center, Near Entertainment, Park, Pool
Rooms
Other Rooms Shed(s), Storage, Workshop
Interior
Interior Features Bar, Beamed Ceilings, Bookcases, Breakfast Bar, Built-in Features, Cathedral Ceiling(s), Ceiling Fan(s), Crown Molding, Double Vanity, Dry Bar, Eat-in Kitchen, Entrance Foyer, Granite Counters, High Ceilings, High Speed Internet, Kitchen Island, Open Floorplan, Pantry, Recessed Lighting, Smart Home, Soaking Tub, Storage, Track Lighting, Tray Ceiling(s), Vaulted Ceiling(s), Walk-In Closet(s), Wired for Data
Heating Central
Cooling Electric
Flooring Luxury Vinyl, Vinyl
Fireplaces Type Living Room, Stone, Bath
Fireplace Yes
Window Features Blinds,Double Pane Windows
Appliance Built-In Gas Range, Dishwasher, Disposal, Microwave, Refrigerator, Stainless Steel Appliance(s), Tankless Water Heater, Washer/Dryer
Laundry Main Level
Exterior
Exterior Feature None
Garage Garage Door Opener, Storage, Concrete
Garage Spaces 2.0
Carport Spaces 2
Community Features Biking Trails, Fishing, Fitness Center, Near Entertainment, Park, Pool
Utilities Available Cable Available, Electricity Available, Water Available, Smart Home Wired, Natural Gas in Kitchen
Roof Type Asphalt,Shingle
Porch Patio, Porch, Slab
Parking Type Garage Door Opener, Storage, Concrete
Garage No
Private Pool No
Building
Lot Description Cleared, Cul-De-Sac, Fenced, Front Yard, Landscaped, Open Lot
Foundation Slab
Sewer Public Sewer
Water Public
Architectural Style Traditional
Level or Stories One
Structure Type None
New Construction No
Others
HOA Fee Include Maintenance Grounds
Tax ID 0908h-01-006.041
Acceptable Financing Assumable, Cash, Conventional, FHA, VA Loan, Other, See Remarks
Listing Terms Assumable, Cash, Conventional, FHA, VA Loan, Other, See Remarks
Read Less
Want to know what your home might be worth? Contact us for a FREE valuation!

Our team is ready to help you sell your home for the highest possible price ASAP

Information is deemed to be reliable but not guaranteed. Copyright © 2024 MLS United, LLC.






