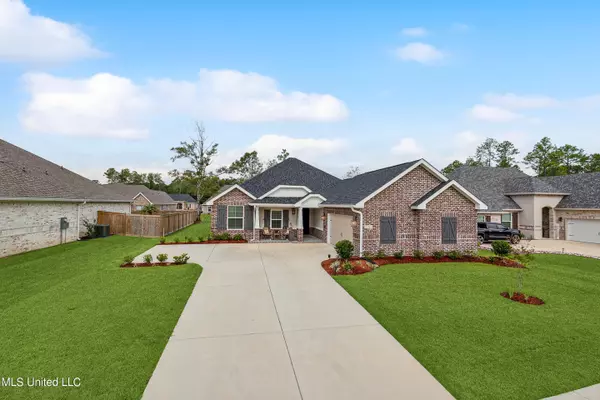$399,500
$399,500
For more information regarding the value of a property, please contact us for a free consultation.
12561 Alphabet Road Gulfport, MS 39503
3 Beds
2 Baths
1,908 SqFt
Key Details
Sold Price $399,500
Property Type Single Family Home
Sub Type Single Family Residence
Listing Status Sold
Purchase Type For Sale
Square Footage 1,908 sqft
Price per Sqft $209
Subdivision Florence Gardens
MLS Listing ID 4057820
Sold Date 11/01/23
Bedrooms 3
Full Baths 2
HOA Fees $120/ann
HOA Y/N Yes
Originating Board MLS United
Year Built 2021
Annual Tax Amount $2,913
Lot Size 0.290 Acres
Acres 0.29
Lot Dimensions 78x160
Property Description
Beautiful 2-year-old 3 bedroom 2 bathroom home located in Florence Gardens, voted the best place to live in Gulfport. Seller has kept the home in immaculate condition! A home that is well-maintained and relatively new has several advantages, including modern features, proper maintenance, and energy efficient, all of which could save you money and time! Kitchen features large island and stainless steel appliances, including a double oven, gas cooktop, dishwasher, and microwave. Separate dining room and living room w/ Gas fireplace and built-ins. Spacious primary includes beautiful walk-in shower, soaking tub, and closet w/ custom wood shelving. Outside, you will find a screened-in back patio w/ built-in outdoor kitchen and large backyard. Great space for entertaining guests! Seller had gutters, custom shutters, and an irrigation system installed in the front and back yard. Florence Gardens has great amenities for everyone, including sidewalks, a fishing lake, walking trails, community pool, school, and more! This is a wonderful house in a spectacular neighborhood; just waiting for you to call it home! Call today to schedule your showing!
Location
State MS
County Harrison
Community Fishing, Hiking/Walking Trails, Lake, Pool, Sidewalks
Direction Take MS-605, Left onto Lorraine Rd, Left onto John Ross Rd, Left onto O'Neal Rd, Left onto Alphabet Rd, Destination on your left.
Rooms
Other Rooms Outdoor Kitchen
Interior
Interior Features Bookcases, Built-in Features, Ceiling Fan(s), Crown Molding, Entrance Foyer, Granite Counters, High Ceilings, Kitchen Island, Open Floorplan, Pantry, Soaking Tub, Storage, Walk-In Closet(s), Double Vanity
Heating Central, Fireplace(s)
Cooling Ceiling Fan(s), Central Air, Gas
Flooring Luxury Vinyl, Carpet, Tile
Fireplaces Type Living Room
Fireplace Yes
Window Features Blinds,Shutters
Appliance Dishwasher, Double Oven, Gas Cooktop, Gas Water Heater, Microwave
Laundry Electric Dryer Hookup, Inside, Laundry Room, Main Level, Washer Hookup
Exterior
Exterior Feature Outdoor Grill, Outdoor Kitchen
Garage Concrete, Driveway, Enclosed, Garage Faces Side, Direct Access
Garage Spaces 2.0
Community Features Fishing, Hiking/Walking Trails, Lake, Pool, Sidewalks
Utilities Available Cable Available, Electricity Connected, Natural Gas Connected, Sewer Connected, Water Connected, Fiber to the House
Roof Type Shingle
Porch Front Porch, Screened
Parking Type Concrete, Driveway, Enclosed, Garage Faces Side, Direct Access
Garage No
Private Pool No
Building
Lot Description Front Yard, Landscaped, Rectangular Lot
Foundation Slab
Sewer Public Sewer
Water Public
Level or Stories One
Structure Type Outdoor Grill,Outdoor Kitchen
New Construction No
Others
HOA Fee Include Maintenance Grounds,Pool Service
Tax ID 0908c-01-001.070
Acceptable Financing Cash, Conventional, FHA, VA Loan
Listing Terms Cash, Conventional, FHA, VA Loan
Read Less
Want to know what your home might be worth? Contact us for a FREE valuation!

Our team is ready to help you sell your home for the highest possible price ASAP

Information is deemed to be reliable but not guaranteed. Copyright © 2024 MLS United, LLC.






