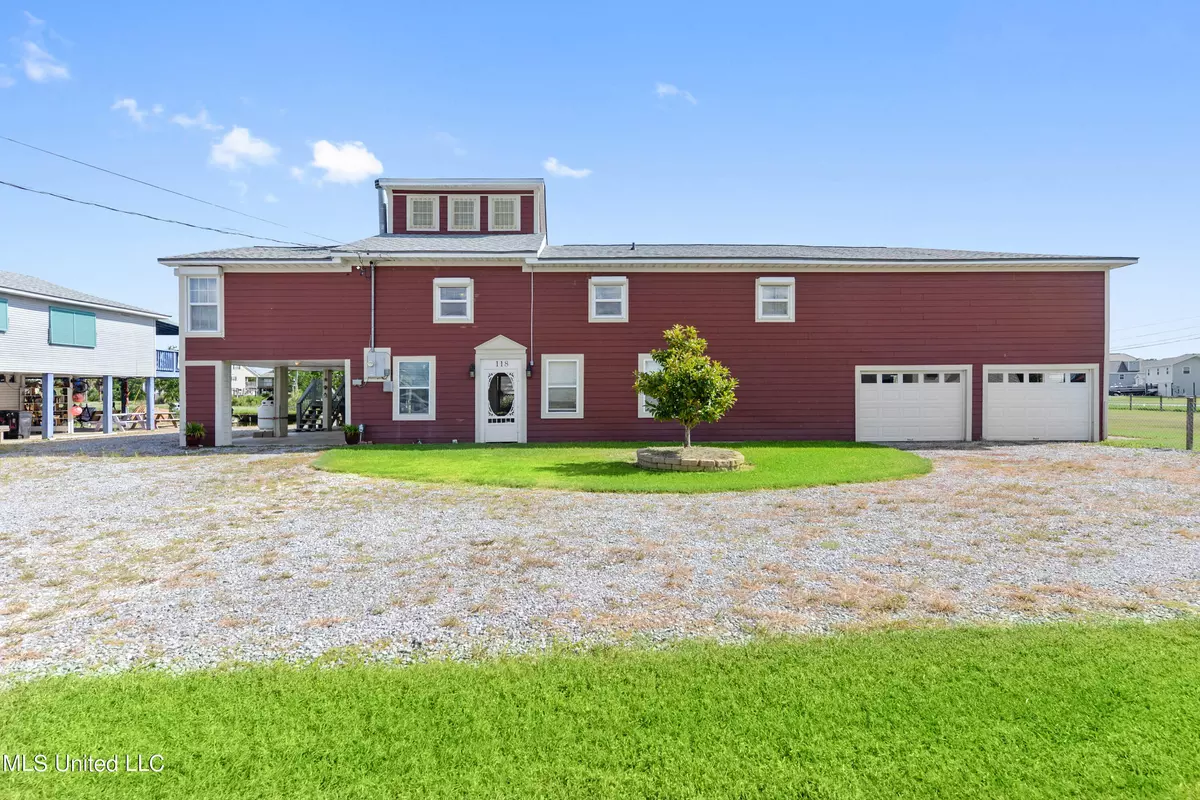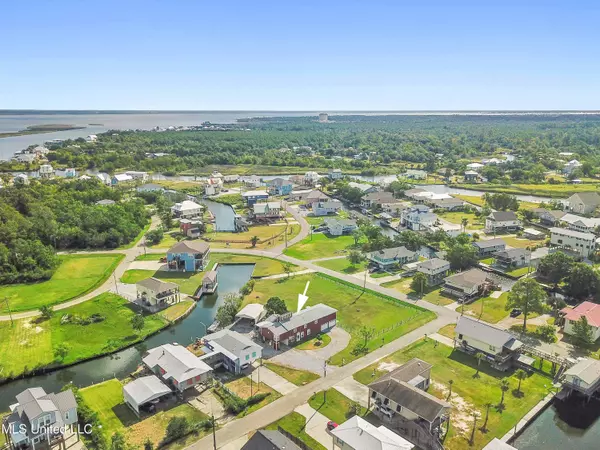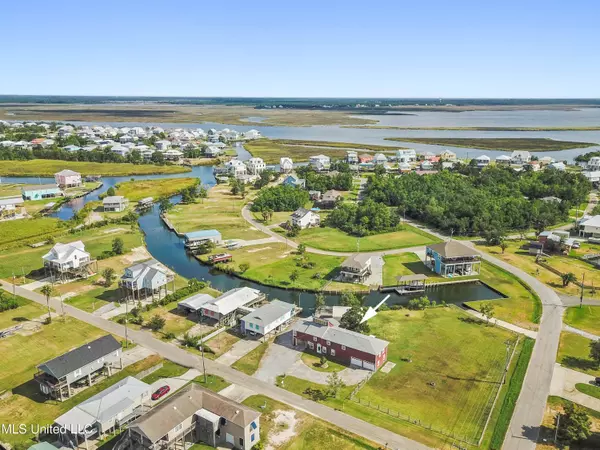$435,000
$435,000
For more information regarding the value of a property, please contact us for a free consultation.
118 Tarpon Drive Bay Saint Louis, MS 39520
3 Beds
2 Baths
2,400 SqFt
Key Details
Sold Price $435,000
Property Type Single Family Home
Sub Type Single Family Residence
Listing Status Sold
Purchase Type For Sale
Square Footage 2,400 sqft
Price per Sqft $181
Subdivision Shoreline Estates
MLS Listing ID 4055456
Sold Date 05/24/24
Bedrooms 3
Full Baths 2
Originating Board MLS United
Year Built 1983
Annual Tax Amount $1,306
Lot Size 0.520 Acres
Acres 0.52
Lot Dimensions 200' x 132' x 60' x 65' x 150' x 100'
Property Description
Welcome to your waterfront residence or weekend get-a-way that has been well -maintained by the sellers! This gem was renovated in 2005 and rests on a large lot and boast 3 bedrooms and 2 bathrooms, cargo lift, gas fireplace, electric hurricane shutters operated by remotes, huge walk-in-pantry, updated guest bathroom featuring a new shower, a large bonus room that could be an additional living room, dining room or an office, newer A/C and hot water heater only one month old. The large master suite features a sitting area, a gun safe located in the expansive master closet that's sure to be pleasing to the ladies. The property also features enough parking for all your cars and water toys underneath the home including a two-car garage, Boat house near the water, large storage/workshop/mancave and access to a shared boat launch which is just minutes to the Jourdan River, Bay Marina and all that Bay St. Louis has to offer!. You can crab and fish right off your 35ft dock so make your appointment to view this home today! Motivated sellers!
Location
State MS
County Hancock
Community Boating, Fishing, Near Entertainment, Rv/Boat Storage
Direction Washington St. North of Hwy 90. Right on Chapman Rd. Home is on the corner of Chapman Rd. & Tarpon Dr.
Rooms
Other Rooms Boat House, RV/Boat Storage, Shed(s)
Interior
Interior Features Beamed Ceilings, Built-in Features, Ceiling Fan(s), High Ceilings, Recessed Lighting, Soaking Tub, Stone Counters, Storage, Vaulted Ceiling(s), Walk-In Closet(s)
Heating Central, Electric
Cooling Ceiling Fan(s), Central Air, Electric, Gas, Window Unit(s)
Flooring Ceramic Tile, Laminate
Fireplaces Type Living Room
Fireplace Yes
Window Features Blinds,Shutters
Appliance Dishwasher, Free-Standing Electric Oven, Microwave, Range Hood, Refrigerator, Water Heater
Laundry Electric Dryer Hookup, Inside, Laundry Closet, Washer Hookup
Exterior
Exterior Feature Awning(s), Dock
Garage Covered, Garage Faces Front, Direct Access, Concrete
Garage Spaces 2.0
Community Features Boating, Fishing, Near Entertainment, RV/Boat Storage
Utilities Available Electricity Connected, Propane Available, Sewer Connected, Water Connected
Waterfront Yes
Waterfront Description Canal Front,View
Roof Type Shingle
Porch Awning(s), Porch
Parking Type Covered, Garage Faces Front, Direct Access, Concrete
Garage No
Private Pool No
Building
Lot Description City Lot, Corner Lot, Level, Views
Foundation Pilings/Steel/Wood, Slab
Sewer Public Sewer
Water Public, Well
Level or Stories One
Structure Type Awning(s),Dock
New Construction No
Others
Tax ID 135r-0-46-106.000
Acceptable Financing Cash, Conventional
Listing Terms Cash, Conventional
Read Less
Want to know what your home might be worth? Contact us for a FREE valuation!

Our team is ready to help you sell your home for the highest possible price ASAP

Information is deemed to be reliable but not guaranteed. Copyright © 2024 MLS United, LLC.






