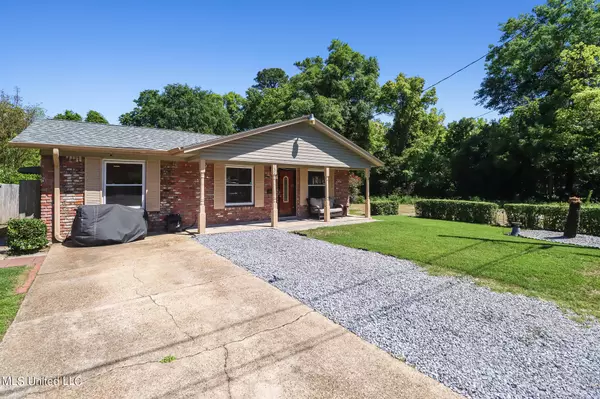$185,000
$185,000
For more information regarding the value of a property, please contact us for a free consultation.
2626 7th Avenue Gulfport, MS 39501
4 Beds
2 Baths
1,700 SqFt
Key Details
Sold Price $185,000
Property Type Single Family Home
Sub Type Single Family Residence
Listing Status Sold
Purchase Type For Sale
Square Footage 1,700 sqft
Price per Sqft $108
Subdivision Garys East Side
MLS Listing ID 4079385
Sold Date 07/11/24
Bedrooms 4
Full Baths 2
Originating Board MLS United
Year Built 1967
Annual Tax Amount $585
Lot Size 6,969 Sqft
Acres 0.16
Property Description
PRICE REDUCTION!!
This 3 bedroom, 2 bath home with a flex room sits on a spacious lot at a dead end road, with manicured lawn featuring shrubs and flower beds. The traditional Southern-style façade, with a covered porch is ideal for you to sit, relax and enjoy the breeze. Exterior featuring clad siding and brick offering durability and a classic look. Upon entering, you're greeted by an open floor plan into the main living areas. The living room is spacious, featuring a cozy space for gathering with family and friends. The kitchen offers modern appliances, ample cabinet space and a breakfast bar for casual dining. You can also enjoy the dining area suitable for family meals. The primary bedroom is spacious including french doors overlooking the backyard. The additional bedrooms are centrally located with a full bath near both. You can use the bonus room as a fourth bedroom, office, playroom, home gym all depending on what meets your needs. Throughout the home, you'll see ceiling fans, lighting, and freshly painted ceilings and walls that create a bright and inviting atmosphere. You will find the backyard spacious providing a great place for children to play. This home also features a nice size storage shed for those of you with a green thumb.
This home offers a comfortable and functional layout designed to accommodate modern family life while embracing the area's coastal charm. Schedule your appointment today before its to late!
Location
State MS
County Harrison
Community Near Entertainment
Rooms
Other Rooms Shed(s)
Interior
Interior Features Ceiling Fan(s), Granite Counters
Heating Central, Electric, Heat Pump
Cooling Central Air, Electric
Flooring Carpet, Ceramic Tile, Laminate
Fireplace No
Appliance Dishwasher, Microwave, Oven, Refrigerator
Laundry Laundry Room
Exterior
Exterior Feature Rain Gutters
Garage Driveway, Concrete, Gravel
Community Features Near Entertainment
Utilities Available Cable Available, Natural Gas Connected
Roof Type Shingle
Porch Patio, Porch
Parking Type Driveway, Concrete, Gravel
Garage No
Private Pool No
Building
Foundation Slab
Sewer Public Sewer
Water Public
Level or Stories One
Structure Type Rain Gutters
New Construction No
Others
Tax ID 0911d-06-077.000
Acceptable Financing Cash, Conventional, FHA, VA Loan
Listing Terms Cash, Conventional, FHA, VA Loan
Read Less
Want to know what your home might be worth? Contact us for a FREE valuation!

Our team is ready to help you sell your home for the highest possible price ASAP

Information is deemed to be reliable but not guaranteed. Copyright © 2024 MLS United, LLC.






