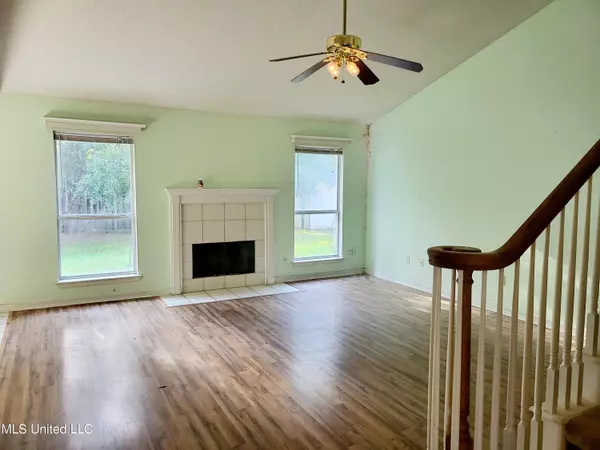$184,900
$184,900
For more information regarding the value of a property, please contact us for a free consultation.
10490 Steeple Chase Drive Gulfport, MS 39503
4 Beds
3 Baths
2,225 SqFt
Key Details
Sold Price $184,900
Property Type Single Family Home
Sub Type Single Family Residence
Listing Status Sold
Purchase Type For Sale
Square Footage 2,225 sqft
Price per Sqft $83
Subdivision Landon Place
MLS Listing ID 4087091
Sold Date 08/30/24
Style Contemporary
Bedrooms 4
Full Baths 2
Half Baths 1
Originating Board MLS United
Year Built 2004
Annual Tax Amount $2,114
Lot Size 9,147 Sqft
Acres 0.21
Lot Dimensions 154 x 60
Property Description
This spacious 4 bedroom, 2.5 bath, 2 story home is ideally located just minutes from Sam's and Hwy 49, offering both convenience and a peaceful retreat. Step inside to find a warm and inviting living area featuring a cozy fireplace, perfect for family gatherings and quiet evenings.
The layout includes a formal dining room, ideal for entertaining guest, and an office space for all your work from home needs or play area for the kids.
Primary bedroom is located on the main floor with large soaker tub, double vanity and separate shower.
Outside, enjoy the fenced yard and space for kids and pets to play.
While the home needs some repairs, it presents a fantastic opportunity for those looking to add their personal touch and make it their own.
**The seller requires proof of funds or loan pre-approval letter accompany all offers.
** This property is being sold as-is, property is lender-owned, and US Bank is making no representations or warranties.
Location
State MS
County Harrison
Direction From Hwy 49, turn west onto Landon Rd, Turn north into Steeplechase (Landon Place). Home will be on the right.
Interior
Interior Features Ceiling Fan(s), Double Vanity, Eat-in Kitchen, High Ceilings, His and Hers Closets, Open Floorplan, Primary Downstairs, Walk-In Closet(s)
Heating Fireplace(s), Heat Pump, Natural Gas
Cooling Ceiling Fan(s), Central Air, Electric
Flooring Carpet, Laminate, Tile
Fireplaces Type Den
Fireplace Yes
Window Features Blinds
Appliance Dishwasher, Disposal, Electric Water Heater, Exhaust Fan, Free-Standing Electric Range, Refrigerator, Water Heater
Laundry Laundry Room
Exterior
Exterior Feature None
Garage Attached, Garage Door Opener, Concrete
Garage Spaces 2.0
Utilities Available Cable Available, Electricity Connected, Propane Connected, Sewer Connected, Water Connected
Roof Type Shingle
Porch Patio, Porch
Parking Type Attached, Garage Door Opener, Concrete
Garage Yes
Private Pool No
Building
Lot Description City Lot
Foundation Slab
Sewer Public Sewer
Water Public
Architectural Style Contemporary
Level or Stories Two
Structure Type None
New Construction No
Others
Tax ID 0709a-01-019.017
Acceptable Financing Cash, Conventional
Listing Terms Cash, Conventional
Read Less
Want to know what your home might be worth? Contact us for a FREE valuation!

Our team is ready to help you sell your home for the highest possible price ASAP

Information is deemed to be reliable but not guaranteed. Copyright © 2024 MLS United, LLC.






