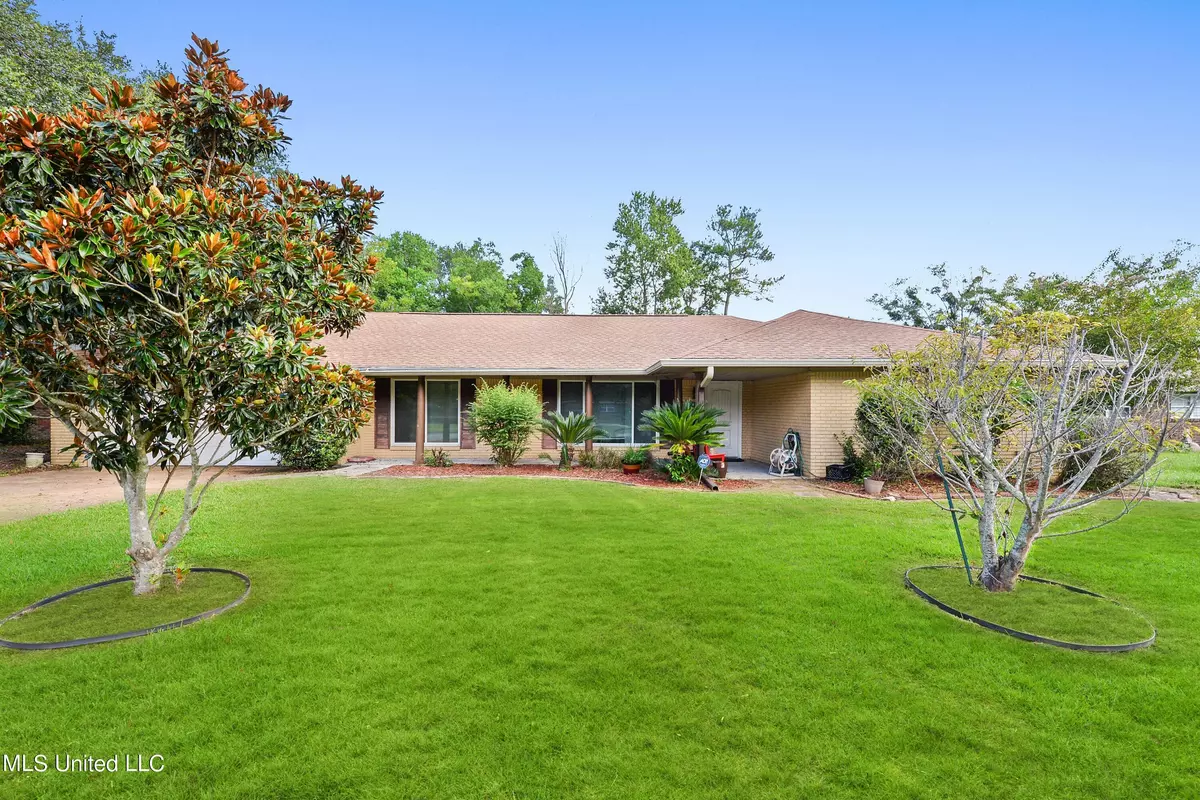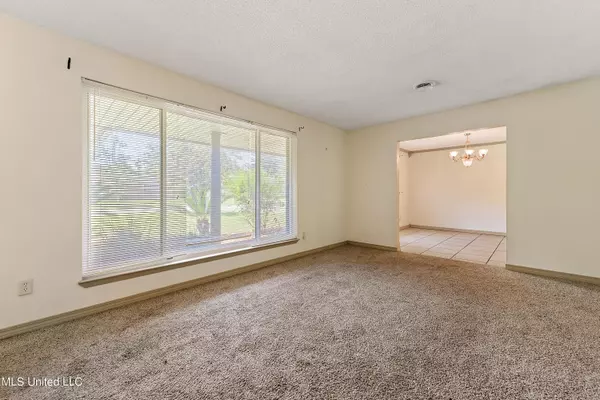$239,900
$239,900
For more information regarding the value of a property, please contact us for a free consultation.
12449 Crestwood Drive Gulfport, MS 39503
4 Beds
2 Baths
2,634 SqFt
Key Details
Sold Price $239,900
Property Type Single Family Home
Sub Type Single Family Residence
Listing Status Sold
Purchase Type For Sale
Square Footage 2,634 sqft
Price per Sqft $91
Subdivision Northwood Hills
MLS Listing ID 4087158
Sold Date 10/17/24
Bedrooms 4
Full Baths 2
Originating Board MLS United
Year Built 1974
Annual Tax Amount $2,523
Lot Size 0.280 Acres
Acres 0.28
Property Description
Discover your ideal home for entertaining and family living! This spacious 4-bedroom, 2-bathroom residence offers all the comfort and enjoyment you desire. It features formal living and dining rooms, a cozy den with a fireplace, large master bedroom with plenty of closet space, and a versatile recreation room, providing ample space for gatherings and creating lasting memories.
Step outside to find a bi-level deck with an above-ground pool, perfect for summer fun. Additional highlights include a double garage with a storage room and a large detached single garage wired with electricity. You'll love the enclosed patio with a custom wood bar table, which is ideal for outdoor dining, entertaining, or simply relaxing.
Situated in the Orange Grove community, this well-maintained home boasts 2,634 square feet on a 0.28-acre lot. Conveniently located near entertainment options and top-rated schools, including Harrison Central Elementary, Orange Grove Elementary, and Harrison Central High School, this home is ready for you to move in and make it your own. While some cosmetic updates are needed, the potential is undeniable. Priced attractively, this fantastic opportunity won't last long—schedule a showing today and make this your dream home!
Take the chance to own a property that perfectly blends space, comfort, and potential.
Location
State MS
County Harrison
Interior
Heating Central, Electric
Cooling Central Air, Electric
Fireplaces Type Masonry
Fireplace Yes
Appliance Dishwasher, Microwave, Oven
Exterior
Exterior Feature Rain Gutters
Garage Driveway, Garage Door Opener
Garage Spaces 3.0
Pool Above Ground
Utilities Available Electricity Connected, Sewer Connected, Water Connected
Roof Type Architectural Shingles
Parking Type Driveway, Garage Door Opener
Garage No
Private Pool Yes
Building
Foundation Slab
Sewer Public Sewer
Water Public
Level or Stories One
Structure Type Rain Gutters
New Construction No
Others
Tax ID 0808d-02-084.000
Acceptable Financing Cash, Conventional, FHA
Listing Terms Cash, Conventional, FHA
Read Less
Want to know what your home might be worth? Contact us for a FREE valuation!

Our team is ready to help you sell your home for the highest possible price ASAP

Information is deemed to be reliable but not guaranteed. Copyright © 2024 MLS United, LLC.






