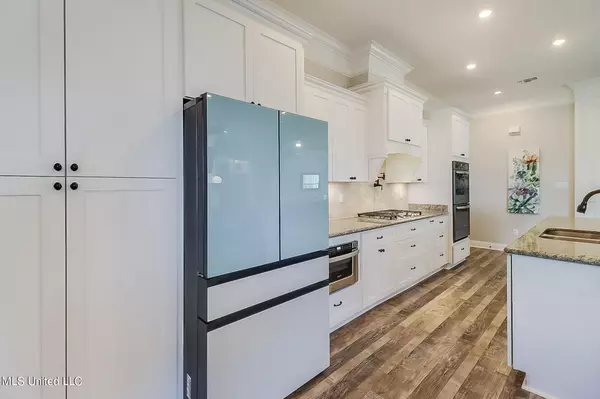$388,000
$388,000
For more information regarding the value of a property, please contact us for a free consultation.
7920 Park Road Biloxi, MS 39532
3 Beds
2 Baths
2,173 SqFt
Key Details
Sold Price $388,000
Property Type Single Family Home
Sub Type Single Family Residence
Listing Status Sold
Purchase Type For Sale
Square Footage 2,173 sqft
Price per Sqft $178
Subdivision Village Green
MLS Listing ID 4091380
Sold Date 10/30/24
Bedrooms 3
Full Baths 2
HOA Fees $33/ann
HOA Y/N Yes
Originating Board MLS United
Year Built 2018
Annual Tax Amount $4,124
Lot Size 0.260 Acres
Acres 0.26
Property Description
MOVE-IN READY with ALL appliances including fridge, washer/dryer, and outdoor kitchen!
Don't miss your chance to enjoy the peace of country living in a custom home neighborhood AND the convenience of being just minutes away from shopping at the Promenade, beaches, casinos, entertainment and Keesler AFB!
Built with quality in mind, this 3 bedroom home plus study features king-sized brick, architectural shingles, and a charming front porch with hip roof. High ceilings with crown molding along with high end wood laminate throughout (no carpet) adds the perfect blend of style, comfort, and convenience. The primary suite is it's own escape with tray ceiling and stylish en-suite with separate vanities, fully tiled, zero entry walk in shower, and oversized closet with built ins connecting to the laundry room. Unwind in the cozy living room complete with a fireplace and custom built-ins, adding charm and function. The kitchen is the true heart of the home with double wall ovens, soft close cabinetry, natural gas cooktop and granite countertops-perfect for everyday meals or entertaining. When it's time to take the party outdoors, the large covered back patio and outdoor kitchen offers plenty of space to grill, relax, and enjoy the spacious backyard.
Location
State MS
County Harrison
Community Park
Interior
Interior Features Built-in Features, Crown Molding, High Ceilings, Kitchen Island, Open Floorplan, Primary Downstairs, Stone Counters, Walk-In Closet(s), Double Vanity, Granite Counters
Heating Electric, Heat Pump, Natural Gas
Cooling Central Air, Electric
Flooring Ceramic Tile, Laminate
Fireplaces Type Electric, Living Room
Fireplace Yes
Window Features Blinds,Double Pane Windows
Appliance Cooktop, Disposal, Double Oven, Microwave
Exterior
Exterior Feature Outdoor Grill, Outdoor Kitchen
Garage Garage Faces Front
Garage Spaces 2.0
Community Features Park
Utilities Available Cable Connected, Electricity Connected, Sewer Connected, Water Connected, Underground Utilities
Roof Type Architectural Shingles
Porch Front Porch
Parking Type Garage Faces Front
Garage No
Private Pool No
Building
Lot Description Cul-De-Sac
Foundation Slab
Sewer Public Sewer
Water Public
Level or Stories One
Structure Type Outdoor Grill,Outdoor Kitchen
New Construction No
Schools
Elementary Schools North Woolmarket
Middle Schools North Woolmarket Middle School
High Schools D'Iberville
Others
HOA Fee Include Maintenance Grounds
Tax ID 1206m-01-017.018
Acceptable Financing Cash, Conventional, FHA, VA Loan
Listing Terms Cash, Conventional, FHA, VA Loan
Read Less
Want to know what your home might be worth? Contact us for a FREE valuation!

Our team is ready to help you sell your home for the highest possible price ASAP

Information is deemed to be reliable but not guaranteed. Copyright © 2024 MLS United, LLC.






