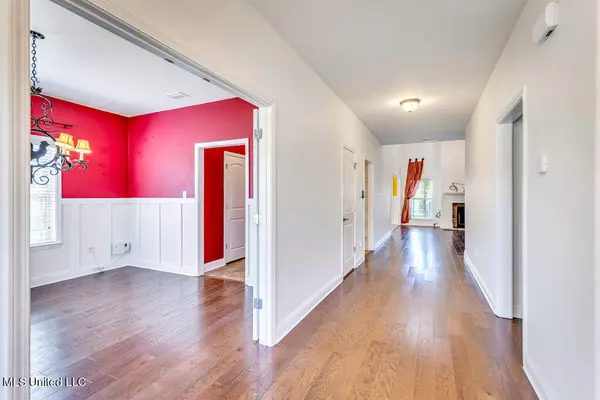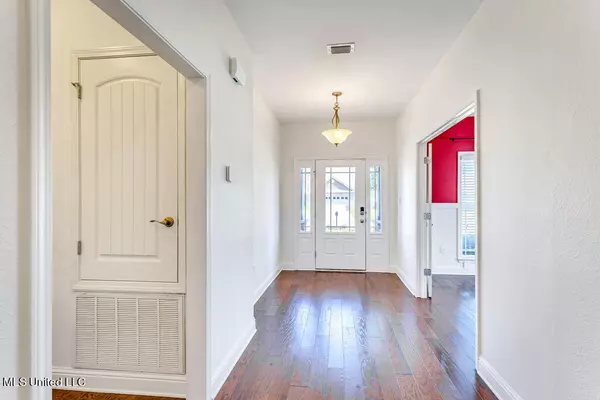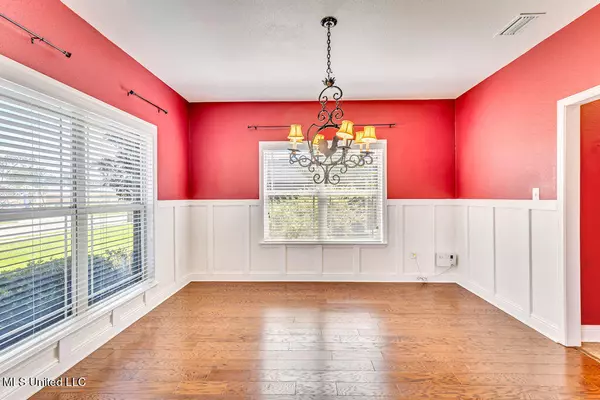$395,000
$395,000
For more information regarding the value of a property, please contact us for a free consultation.
10277 Hutter Road Gulfport, MS 39503
4 Beds
4 Baths
3,277 SqFt
Key Details
Sold Price $395,000
Property Type Single Family Home
Sub Type Single Family Residence
Listing Status Sold
Purchase Type For Sale
Square Footage 3,277 sqft
Price per Sqft $120
Subdivision Magnolia Springs
MLS Listing ID 4085169
Sold Date 10/30/24
Bedrooms 4
Full Baths 3
Half Baths 1
HOA Fees $10
HOA Y/N Yes
Originating Board MLS United
Year Built 2014
Lot Size 0.260 Acres
Acres 0.26
Property Description
Welcome to 10277 Hutter Road, a stunning 4-bedroom, 3.5-bath gem nestled in the heart of the charming Magnolia Springs subdivision. This exquisite home perfectly captures the essence of southern elegance while offering modern amenities, solar panels for reduced energy costs, upgraded GOVEE exterior lighting to celebrate every holiday and upgraded security systems for your peace of mind.
As you step into this beautiful residence, you'll immediately notice the meticulous attention to detail and the warm, inviting atmosphere. The first floor is designed for comfort and convenience, featuring a spacious owner's suite complete with a luxurious ensuite bathroom. The open-concept living areas flow seamlessly, including a formal dining area that is perfect for hosting gatherings and creating cherished memories. The well-appointed kitchen is a chef's dream, boasting high-end appliances, ample counter space, and custom cabinetry.
Adjacent to the living spaces, you'll find a convenient laundry room and a two-car garage, providing ample storage and functionality. Step outside to the meticulously landscaped backyard, a true oasis for relaxation and entertainment. The backyard is adorned with mature landscaping, accent touches, and multiple concrete pad extensions, perfect for parking your RV. Two outbuildings remain with the home, offering additional storage or workshop space.
The second floor of this magnificent home is equally impressive, featuring a versatile bonus room that can serve as a secondary living room, a fifth bedroom, a playroom, or an ensuite. The possibilities are endless, making this home ideal for families of all sizes. Two additional bedrooms are connected by a Jack and Jill bathroom, providing convenience and privacy for family members or guests. Additionally, a secondary owner's suite on the second floor includes its own private bathroom, offering a perfect retreat for guests or extended family.
This home is equipped with in-ground sprinklers to maintain the lush, green landscape effortlessly. The elegant interior trim adds a touch of sophistication to every room, creating a cohesive and polished look throughout the home. Cozy up to the fireplace on a cool winter night or enjoy the serene ambiance of the back porch, perfect for sipping sweet tea and soaking in the southern charm.
Situated north of I-10, this home provides peace of mind while enjoying the natural beauty and tranquility of Magnolia Springs. 10277 Hutter Road is not just a house; it's a lifestyle. Experience the perfect blend of southern charm and modern luxury in this exceptional property.
Don't miss the opportunity to make this dream home your own. Schedule a viewing today and step into a world of elegance, comfort, and southern hospitality.
Location
State MS
County Harrison
Community Near Entertainment, Sidewalks, Street Lights
Rooms
Other Rooms Outbuilding, Pergola, Portable Building
Interior
Interior Features Ceiling Fan(s), Granite Counters, High Ceilings, Pantry, Primary Downstairs, Recessed Lighting, Soaking Tub, Walk-In Closet(s), Kitchen Island
Heating Central, Electric
Cooling Central Air, Electric
Flooring Luxury Vinyl, Ceramic Tile
Fireplaces Type Living Room, Propane
Fireplace Yes
Window Features Double Pane Windows,Vinyl
Appliance Dishwasher, Disposal, Electric Water Heater, Free-Standing Gas Range, Microwave, Water Heater
Laundry Electric Dryer Hookup, Inside, Laundry Room, Lower Level
Exterior
Exterior Feature Fire Pit, Landscaping Lights, Lighting, Private Yard, Rain Gutters, Satellite Dish, Solar
Garage Driveway, RV Access/Parking, Concrete
Garage Spaces 2.0
Community Features Near Entertainment, Sidewalks, Street Lights
Utilities Available Cable Connected, Electricity Connected, Propane Connected, Sewer Connected, Water Connected
Waterfront Yes
Waterfront Description Beach Access,Gulf Access
Roof Type Architectural Shingles
Porch Rear Porch
Parking Type Driveway, RV Access/Parking, Concrete
Garage No
Private Pool No
Building
Lot Description Corner Lot, Landscaped, Sprinklers In Front
Foundation Slab
Sewer Public Sewer
Water Public
Level or Stories Two
Structure Type Fire Pit,Landscaping Lights,Lighting,Private Yard,Rain Gutters,Satellite Dish,Solar
New Construction No
Schools
Elementary Schools Harrison Central
Middle Schools West Harrison Middle
High Schools West Harrison
Others
HOA Fee Include Accounting/Legal,Maintenance Grounds,Management,Other
Tax ID 0609h-01-026.007
Acceptable Financing 1031 Exchange, Cash, Conventional, FHA, USDA Loan, VA Loan
Listing Terms 1031 Exchange, Cash, Conventional, FHA, USDA Loan, VA Loan
Read Less
Want to know what your home might be worth? Contact us for a FREE valuation!

Our team is ready to help you sell your home for the highest possible price ASAP

Information is deemed to be reliable but not guaranteed. Copyright © 2024 MLS United, LLC.






