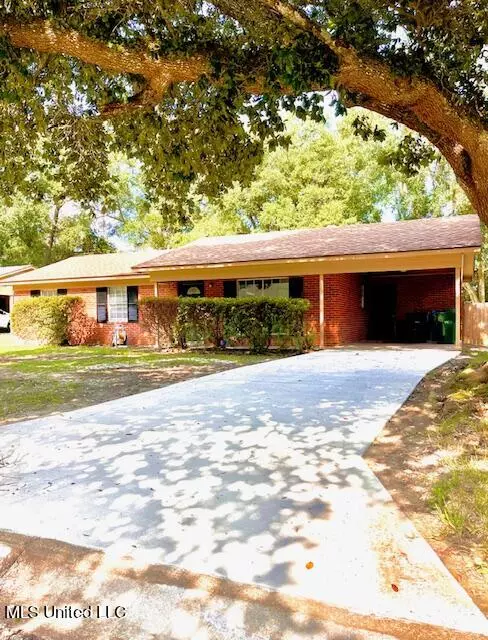$174,900
$174,900
For more information regarding the value of a property, please contact us for a free consultation.
6920 Bienville Drive Biloxi, MS 39532
4 Beds
1 Bath
1,172 SqFt
Key Details
Sold Price $174,900
Property Type Single Family Home
Sub Type Single Family Residence
Listing Status Sold
Purchase Type For Sale
Square Footage 1,172 sqft
Price per Sqft $149
Subdivision Lemoyne Estates
MLS Listing ID 4087336
Sold Date 10/30/24
Style Ranch
Bedrooms 4
Full Baths 1
Originating Board MLS United
Year Built 1970
Annual Tax Amount $611
Lot Size 10,018 Sqft
Acres 0.23
Lot Dimensions 70x135
Property Description
A MUST SEE! Perfect for Mother-in-law or first time buyer as it is ''Move-In Ready''! New buyers will be certain they will not have big home expenses with these upgrades! Everything is already completed for them! This solid brick home, nestled in a great neighborhood is ready for your visit. Home is like new with so many upgrades! They are as follows: NEW Quartz countertops, fresh NEW appliances (fridge, stove, microwave, and vent), NEW In-sta-hot installed (!), New shower installed to make a 1/2 bath a full bath, NEW French doors, updated and expanded back patio, NEW fixtures, NEW flooring, NEW HVAC system, NEW bathroom vanities, NEW shower in the primary bedroom, NEW doorknobs throughout including on kitchen cupboards, fresh paint on walls and ceilings, and a NEW cement driveway! Other improvements include caulked and sealed windows, refinished kitchen cupboards, refurbished front door, extra refrigerator in utility room, painted and cleaned shed and cleared area under covered storage area for boat or camper. Also, roof only 3-4 years old! Don't miss this perfect opportunity!
Location
State MS
County Jackson
Community Hiking/Walking Trails, Near Entertainment, Park, Playground, Restaurant
Direction From the intersection of Washington and Lemoyne go west on Lemoyne approximately 2.5 miles to Bienville Drive, go right, approx .3 of a mile on the right will be the home.
Rooms
Other Rooms Covered Arena, Shed(s)
Interior
Interior Features Crown Molding
Heating Central, Electric
Cooling Central Air, Electric
Flooring Luxury Vinyl, Ceramic Tile
Fireplace No
Window Features Aluminum Frames,Blinds
Appliance Electric Range, Exhaust Fan, Free-Standing Refrigerator, Gas Water Heater, Refrigerator, Water Heater
Laundry Laundry Room
Exterior
Exterior Feature Private Yard
Garage Carport, Driveway, Storage, Concrete
Carport Spaces 1
Community Features Hiking/Walking Trails, Near Entertainment, Park, Playground, Restaurant
Utilities Available Cable Available, Electricity Connected, Natural Gas Available, Propane Available, Sewer Connected
Roof Type Architectural Shingles
Porch Deck
Parking Type Carport, Driveway, Storage, Concrete
Garage No
Building
Lot Description Landscaped, Level, Rectangular Lot
Foundation Slab
Sewer Public Sewer
Water Public
Architectural Style Ranch
Level or Stories One
Structure Type Private Yard
New Construction No
Schools
Elementary Schools St Martin East
Middle Schools St. Martin Jh
High Schools St. Martin
Others
Tax ID 0-59-11-015.000
Acceptable Financing Cash, Conventional, FHA, VA Loan
Listing Terms Cash, Conventional, FHA, VA Loan
Read Less
Want to know what your home might be worth? Contact us for a FREE valuation!

Our team is ready to help you sell your home for the highest possible price ASAP

Information is deemed to be reliable but not guaranteed. Copyright © 2024 MLS United, LLC.






