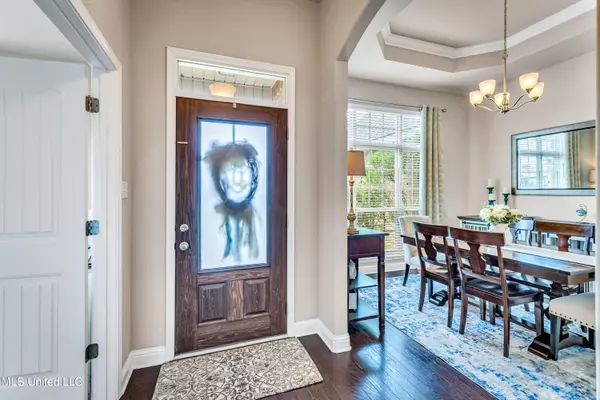$315,000
$315,000
For more information regarding the value of a property, please contact us for a free consultation.
14054 Ursuline Dr Drive Gulfport, MS 39503
3 Beds
3 Baths
2,331 SqFt
Key Details
Sold Price $315,000
Property Type Single Family Home
Sub Type Single Family Residence
Listing Status Sold
Purchase Type For Sale
Square Footage 2,331 sqft
Price per Sqft $135
Subdivision Hatten Farms
MLS Listing ID 4091687
Sold Date 10/31/24
Bedrooms 3
Full Baths 2
Half Baths 1
Originating Board MLS United
Year Built 2016
Annual Tax Amount $1,638
Lot Size 10,454 Sqft
Acres 0.24
Property Description
Step into this exquisite three bedroom, two and half bathroom home with a flex room that offers versatility and comfort. The spacious kitchen features an eat-in space, perfect for casual dining, as well as a formal dining area for special occasions.
The high ceilings throughout the home create an open and airy atmosphere, complemented by real wood floors that add warmth and character. The bedrooms are cozy with plush carpeting, while the bathrooms, kitchen, and laundry room feature elegant tile flooring.
The highlight of this home is the large primary suite, complete with a luxurious bathroom and a walk-in closet that provides ample storage space. Granite countertops adorn the kitchen and bathrooms, adding a touch of sophistication to the home.
Step outside to the covered back porch, overlooking the expansive fenced-in backyard, offering privacy and space for outdoor enjoyment. This home is a perfect blend of style and functionality, providing a comfortable and inviting living space for you and your family.
Location
State MS
County Harrison
Interior
Interior Features Ceiling Fan(s), Crown Molding, Double Vanity, Eat-in Kitchen, Granite Counters, High Ceilings, Kitchen Island, Pantry, Tray Ceiling(s), Walk-In Closet(s), Soaking Tub, Breakfast Bar
Heating Central, Electric
Cooling Central Air, Electric
Flooring Carpet, Hardwood, Tile
Fireplace No
Window Features Blinds
Appliance Cooktop, Dishwasher, Electric Range, Electric Water Heater, Microwave, Refrigerator
Laundry Electric Dryer Hookup, Laundry Room, Main Level
Exterior
Exterior Feature Private Yard
Garage Garage Faces Front, Concrete
Garage Spaces 2.0
Utilities Available Other
Roof Type Shingle
Parking Type Garage Faces Front, Concrete
Garage No
Building
Lot Description Fenced, Landscaped
Foundation Slab
Sewer Waste Treatment Plant
Water Community
Level or Stories One
Structure Type Private Yard
New Construction No
Others
Tax ID 0807a-01-030.012
Acceptable Financing Cash, Conventional, FHA, USDA Loan, VA Loan
Listing Terms Cash, Conventional, FHA, USDA Loan, VA Loan
Read Less
Want to know what your home might be worth? Contact us for a FREE valuation!

Our team is ready to help you sell your home for the highest possible price ASAP

Information is deemed to be reliable but not guaranteed. Copyright © 2024 MLS United, LLC.






