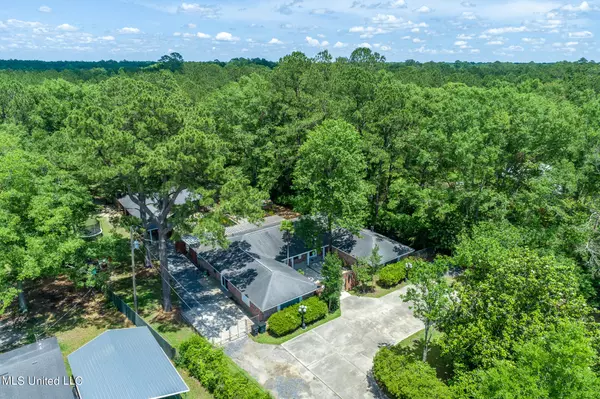$249,900
$249,900
For more information regarding the value of a property, please contact us for a free consultation.
3225 Jackson Landing Road Picayune, MS 39466
5 Beds
4 Baths
3,319 SqFt
Key Details
Sold Price $249,900
Property Type Multi-Family
Sub Type Multi Family
Listing Status Sold
Purchase Type For Sale
Square Footage 3,319 sqft
Price per Sqft $75
Subdivision Metes And Bounds
MLS Listing ID 4080463
Sold Date 11/01/24
Style Ranch
Bedrooms 5
Full Baths 4
Originating Board MLS United
Year Built 1973
Annual Tax Amount $1,715
Lot Size 1.200 Acres
Acres 1.2
Property Description
Back on the market because buyer's financing fell through! A short drive to both New Orleans and the Gulf Coast, this lush, tree-filled acre, offers more than just a home—it's a lifestyle. The main house boasts formal living and dining rooms, a bonus room, and a serene courtyard, as well as a circle drive for ample parking. While the recently remodeled, all-electric 1200sqft guesthouse features a cozy one-bedroom setup with a full kitchen and laundry room—perfect for extended family or rental opportunities and has a private entrance. An inground pool lies between the two homes, offering potential for future outdoor fun. A fenced section of the property includes a tranquil pond and small gazebo, enhancing the tranquil ambiance. Additionally, a 600sqft shed/workshop and a 2-car carport provide plenty of storage and workspace for projects. This well-maintained 1970s gem invites you to explore its endless possibilities. Embrace the opportunity to create your dream home in this convenient and idyllic setting.
Location
State MS
County Pearl River
Community Fishing, Hiking/Walking Trails, Park, Restaurant
Direction From I59 North, Take Nicholson Exit and turn West. Go over RR tracks and stay on Jackson Landing Road. Home will be on the right Approx. 1-2 miles.
Rooms
Other Rooms In-law, Gazebo, Guest House, Pool House, Second Residence, Shed(s), Storage, Workshop
Interior
Interior Features Bar, Bookcases, Ceiling Fan(s), Eat-in Kitchen, In-Law Floorplan, Primary Downstairs, Storage
Heating Central, Natural Gas
Cooling Ceiling Fan(s), Central Air, Electric
Fireplaces Type Living Room, Primary Bedroom
Fireplace Yes
Appliance Dishwasher, Disposal, Electric Cooktop, Electric Water Heater, Oven, Refrigerator, Water Heater
Laundry Inside, Laundry Room
Exterior
Exterior Feature Courtyard, Garden, Kennel, Private Entrance, See Remarks
Garage Carport, Circular Driveway, Driveway, Paved, Storage, Concrete
Carport Spaces 2
Pool Fenced, In Ground
Community Features Fishing, Hiking/Walking Trails, Park, Restaurant
Utilities Available Electricity Connected, Natural Gas Connected, Sewer Connected, Water Connected
Roof Type Shingle
Porch Front Porch, Patio, Porch, Rear Porch, Slab
Parking Type Carport, Circular Driveway, Driveway, Paved, Storage, Concrete
Garage No
Private Pool Yes
Building
Lot Description Fenced, Front Yard, Many Trees
Foundation Slab
Sewer Public Sewer
Water Community
Architectural Style Ranch
Level or Stories One
Structure Type Courtyard,Garden,Kennel,Private Entrance,See Remarks
New Construction No
Others
Tax ID 6-17-8-39-000-000-4900
Acceptable Financing Cash, Conventional, VA Loan
Listing Terms Cash, Conventional, VA Loan
Read Less
Want to know what your home might be worth? Contact us for a FREE valuation!

Our team is ready to help you sell your home for the highest possible price ASAP

Information is deemed to be reliable but not guaranteed. Copyright © 2024 MLS United, LLC.






