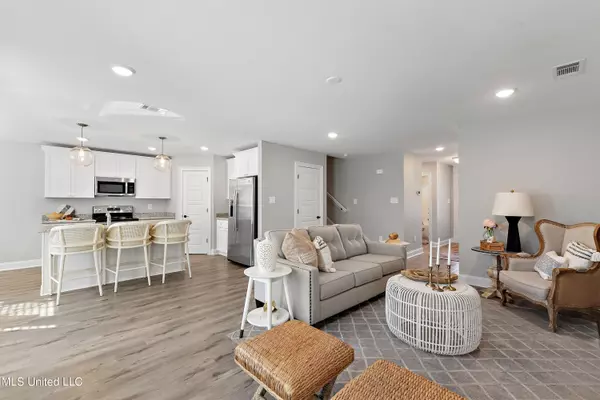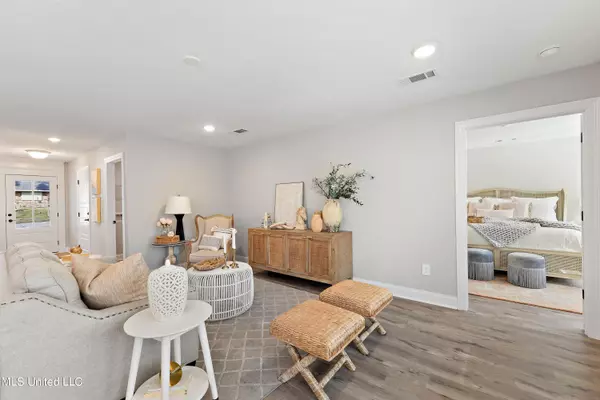$307,990
$307,990
For more information regarding the value of a property, please contact us for a free consultation.
11218 Shorecrest Road Biloxi, MS 39532
3 Beds
3 Baths
1,893 SqFt
Key Details
Sold Price $307,990
Property Type Single Family Home
Sub Type Single Family Residence
Listing Status Sold
Purchase Type For Sale
Square Footage 1,893 sqft
Price per Sqft $162
Subdivision Hawk Creek
MLS Listing ID 4084806
Sold Date 11/15/24
Style Traditional
Bedrooms 3
Full Baths 3
HOA Fees $33/ann
HOA Y/N Yes
Originating Board MLS United
Year Built 2024
Annual Tax Amount $400
Lot Size 0.320 Acres
Acres 0.32
Property Description
**TO BE BUILT** EST. COMPLETION NOV. 2024. Introducing the Kai, an upgraded version of one of our most popular plans from The Cottage Collection. This popular floorplan is loved by homeowners for its spaciousness and ability to create lasting memories with family and friends.
The Kai Craftsman offers 3 bedrooms, 3 bathrooms, and 1,892 square feet. As you enter, you'll appreciate the finished two-car garage, providing convenience and security. The open concept great room offers a versatile space for gatherings and everyday living.
On the main floor, you'll find the inviting primary bedroom, offering privacy and convenience. The primary bedroom also boasts his and hers fantastic walk-in closets, providing ample storage space. The beautifully designed bath is an oasis of relaxation with double vanities and fiberglass walk in shower.
The kitchen is a highlight of the Kai, featuring granite countertops that add elegance and durability. The soft-close cabinets offer both functionality and aesthetic appeal. All appliances, including the fridge, are included, making it a fully equipped kitchen ready for your culinary adventures.
One notable feature of the Kai is the absence of carpet throughout the home. Luxury vinyl plank flooring graces every room, adding a touch of modern elegance and easy maintenance. The split floorplan design ensures privacy, with the primary bedroom separate from the other bedrooms.
Upstairs, you'll discover a retreat with an additional bedroom and bath, providing a secluded space for guests or family members. The loft offers versatility, making it perfect for an office or entertaining area.
Outdoor living is enhanced with a covered rear patio, inviting you to relax and enjoy the fresh air.
Don't miss out on your chance to call the Kai Craftsman home! Note: Pictures are from previous build and finishes may vary.
Location
State MS
County Harrison
Community Curbs, Sidewalks, Street Lights
Interior
Interior Features Double Vanity, Eat-in Kitchen, Granite Counters, His and Hers Closets, Kitchen Island, Open Floorplan, Pantry, Primary Downstairs, Smart Thermostat, Walk-In Closet(s)
Heating Electric, ENERGY STAR Qualified Equipment, Heat Pump
Cooling Central Air, Electric, ENERGY STAR Qualified Equipment
Flooring Luxury Vinyl
Fireplace No
Window Features Blinds,Double Pane Windows,ENERGY STAR Qualified Windows
Appliance Disposal, Electric Water Heater, ENERGY STAR Qualified Dishwasher, ENERGY STAR Qualified Refrigerator, Free-Standing Electric Range, Microwave, Stainless Steel Appliance(s)
Laundry Electric Dryer Hookup, Laundry Room, Main Level, Washer Hookup
Exterior
Exterior Feature Lighting
Garage Attached, Driveway, Garage Faces Front, Concrete
Garage Spaces 2.0
Community Features Curbs, Sidewalks, Street Lights
Utilities Available Cable Available, Electricity Connected, Sewer Connected, Water Connected
Roof Type Architectural Shingles
Parking Type Attached, Driveway, Garage Faces Front, Concrete
Garage Yes
Private Pool No
Building
Lot Description Interior Lot
Foundation Slab
Sewer Public Sewer
Water Public
Architectural Style Traditional
Level or Stories Two
Structure Type Lighting
New Construction Yes
Schools
Elementary Schools Woolmarket
Middle Schools North Woolmarket Middle School
High Schools D'Iberville
Others
HOA Fee Include Maintenance Grounds
Tax ID Unassigned
Acceptable Financing Cash, Conventional, FHA, VA Loan
Listing Terms Cash, Conventional, FHA, VA Loan
Read Less
Want to know what your home might be worth? Contact us for a FREE valuation!

Our team is ready to help you sell your home for the highest possible price ASAP

Information is deemed to be reliable but not guaranteed. Copyright © 2024 MLS United, LLC.






